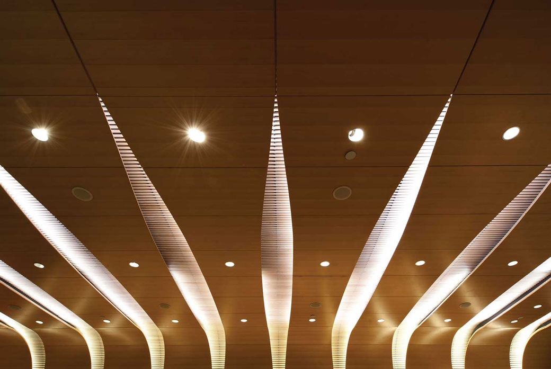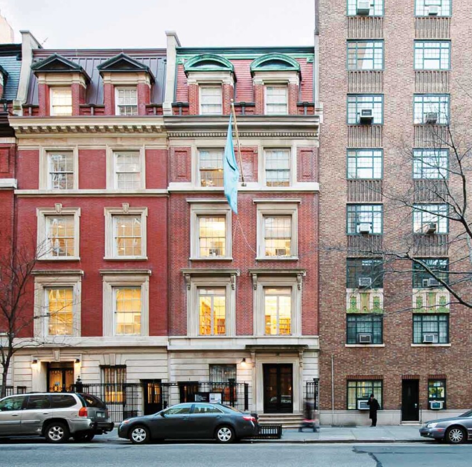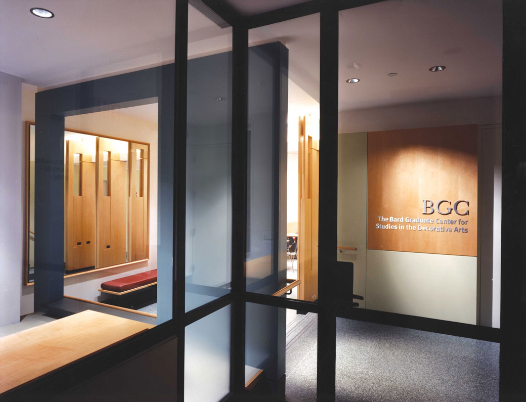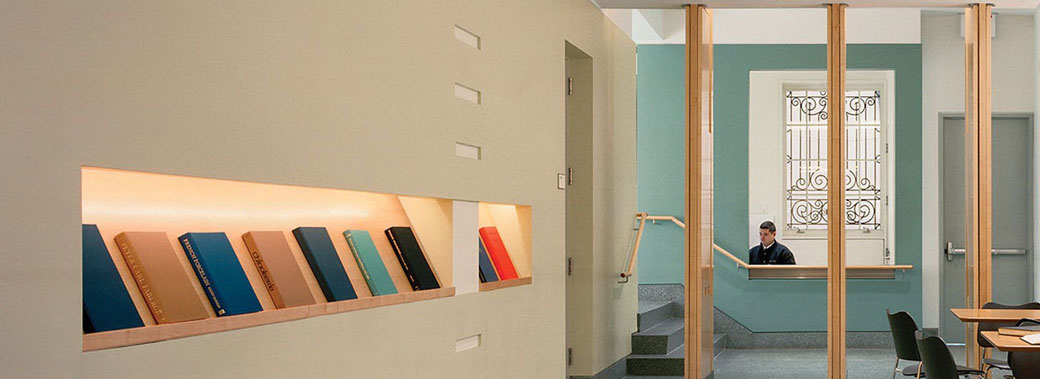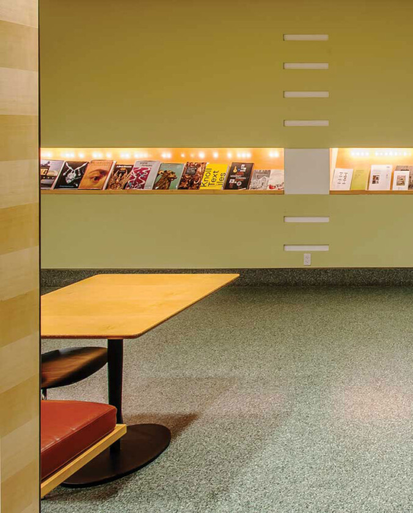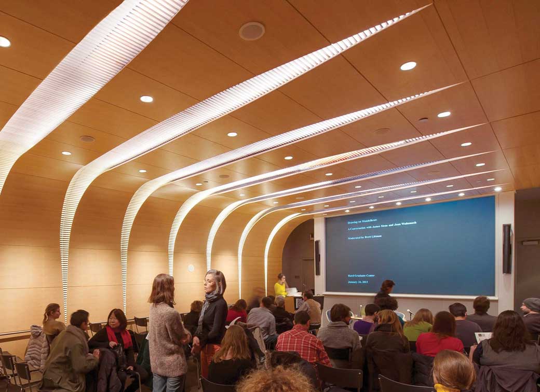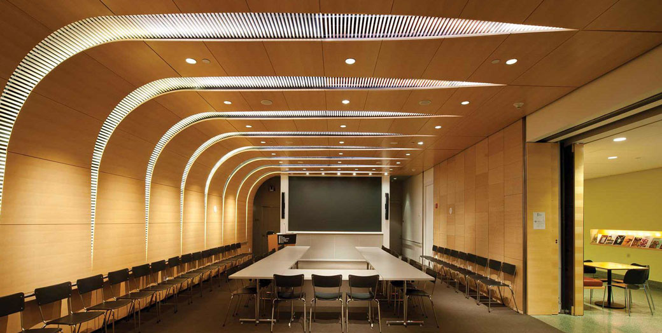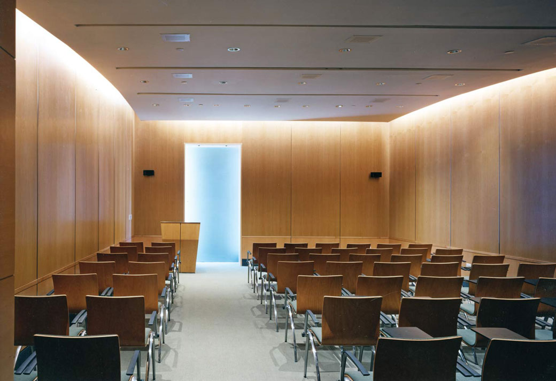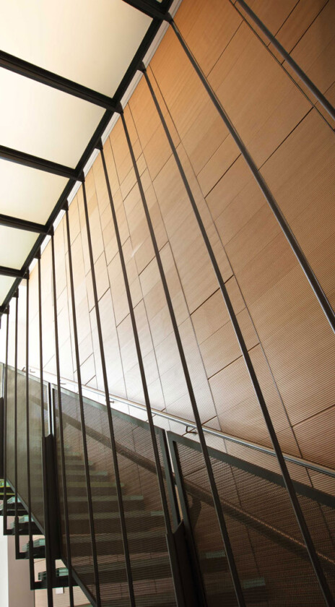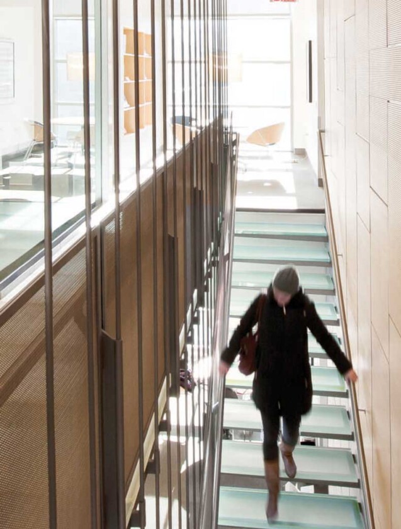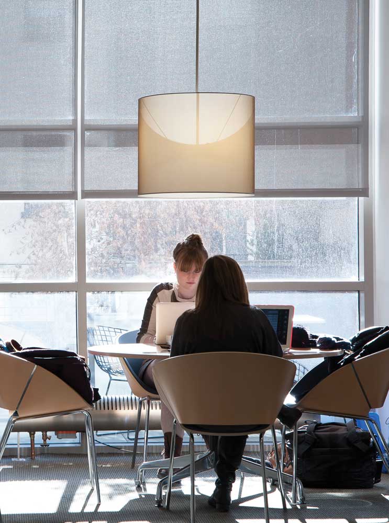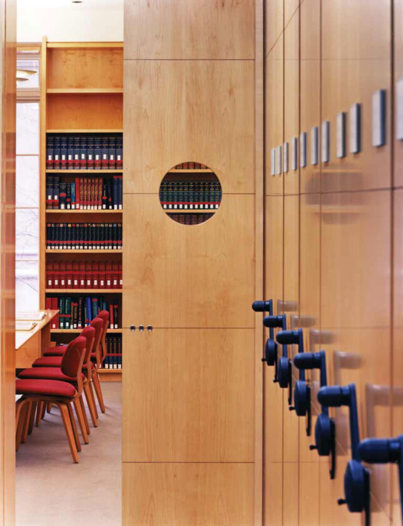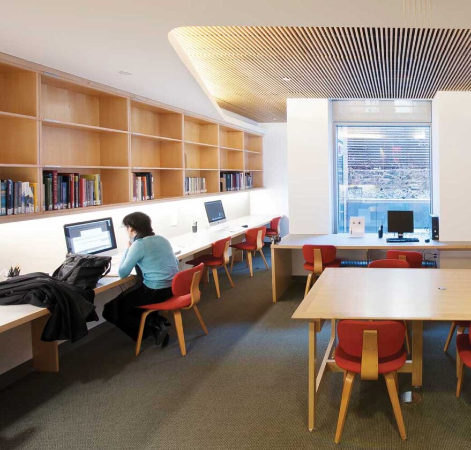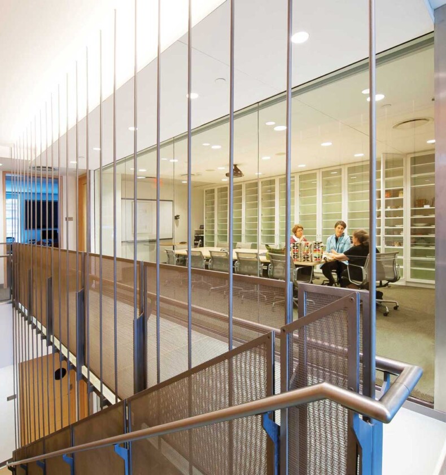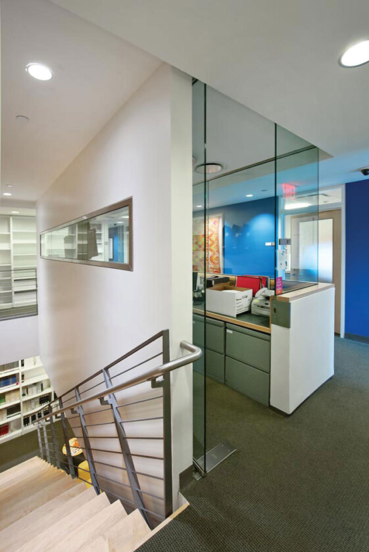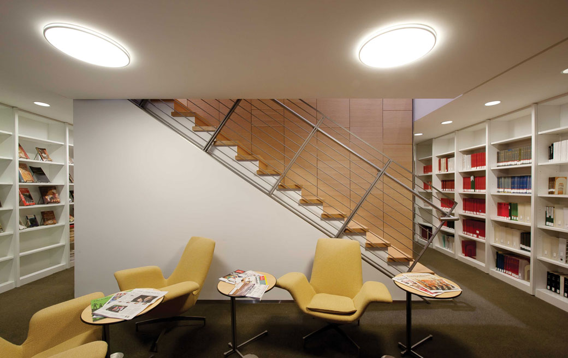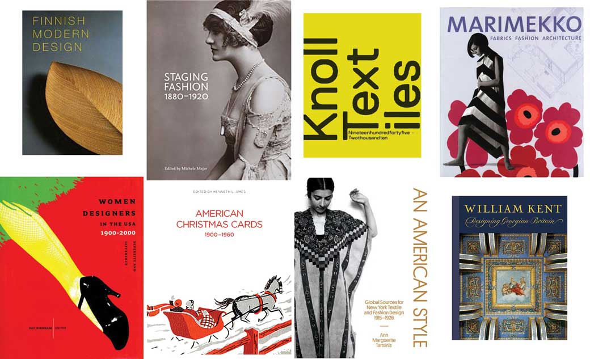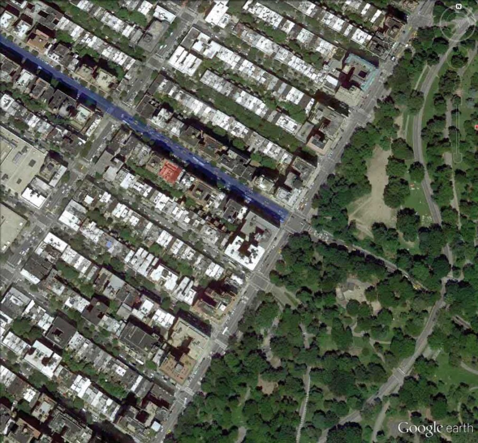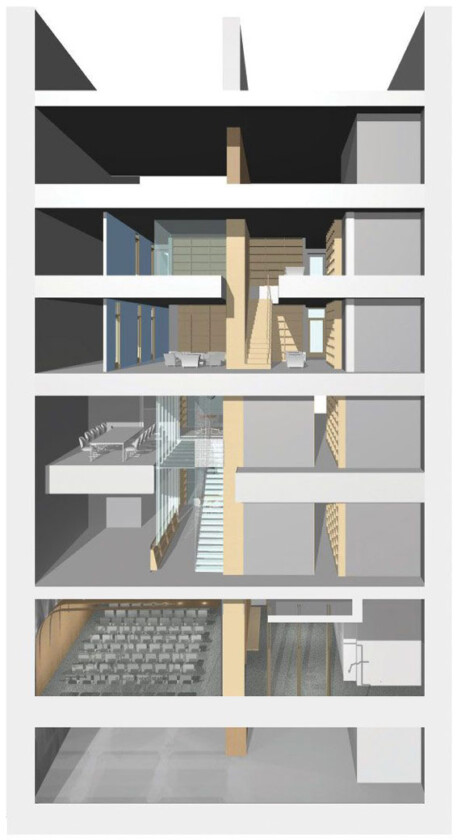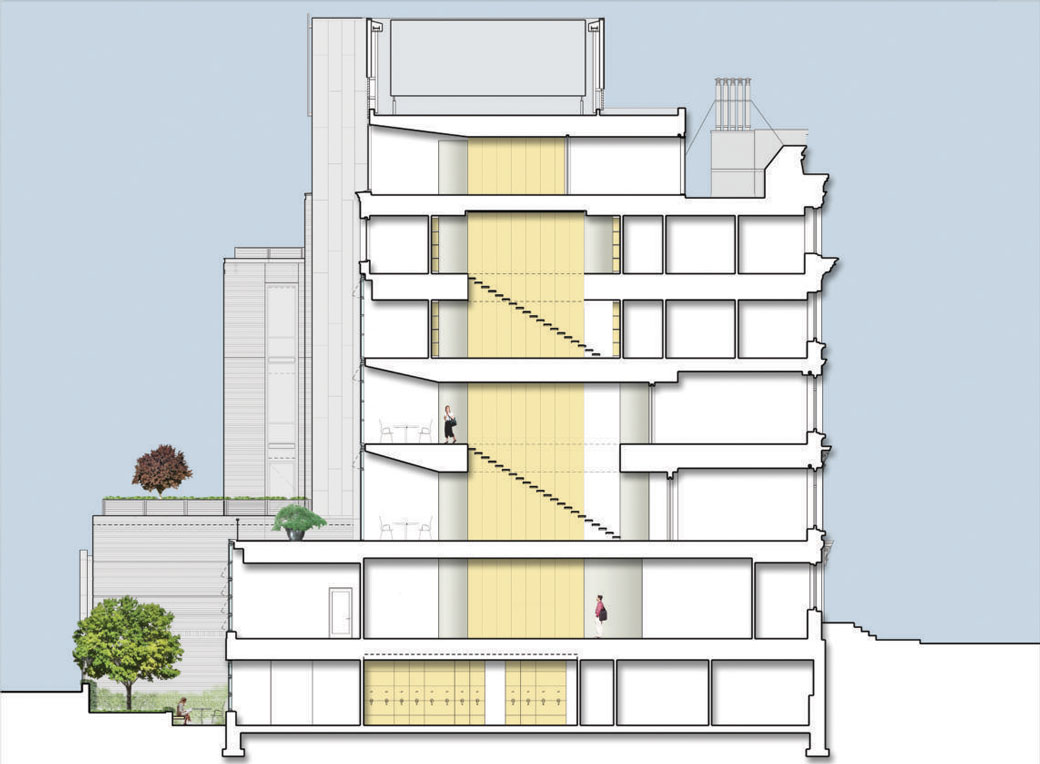BARD GRADUATE CENTER | New York, NY 34,000 GSF
1998-2010 | Susan T. Rodriguez (Design Partner, Ennead Architects)
The renovation and expansion of two residential buildings in Manhattan’s Upper West Side Historic District creates a state-of-the-art academic facility for the Bard Graduate Center. The project connects two early-twentieth-century townhouses on West 86th street to form a modern academic complex, expanding the public face of the institution. The overall scope of the project included the comprehensive renovation and expansion of both structures and the restoration of the historic brick and limestone façades to their original condition. In keeping with the curricular objectives of the Center, the design transforms a domestically-scaled environment into an academic setting while retaining the intimacy of the original buildings. The two-phase effort, begun in 1998, was initiated with the renovation of the western building. The strategic location of the vertical circulation core in the first phase enabled the second phase expansion into the adjacent building to be used exclusively for program. Behind the 1905 façades, the buildings were stripped to their structural frame and expanded vertically and horizontally to create an environment expressive of the intellectual and programmatic goals of the institution. Primary spaces include a new lobby and reception area, two lecture halls, library and digital imaging center, classrooms and seminar spaces, student and faculty lounges and administrative and faculty offices.
Awards | AIA/NYC, Citation: Adaptive Re-use/ Historical Preservation, 2001
Photo Credit | Jeff Goldberg | Esto, Aislinn Weidele
THE BARD GRADUATE CENTER
THE BARD GRADUATE CENTER
Home to the Decorative Arts, Design History and Material Culture
Info
