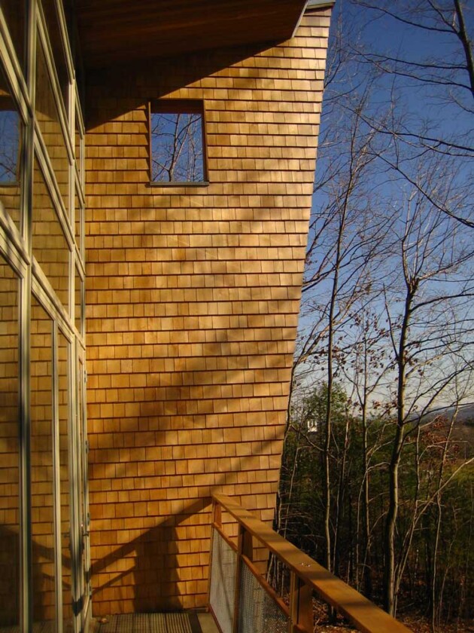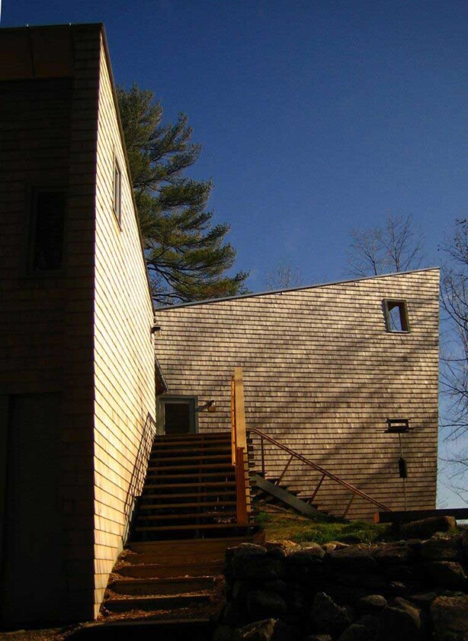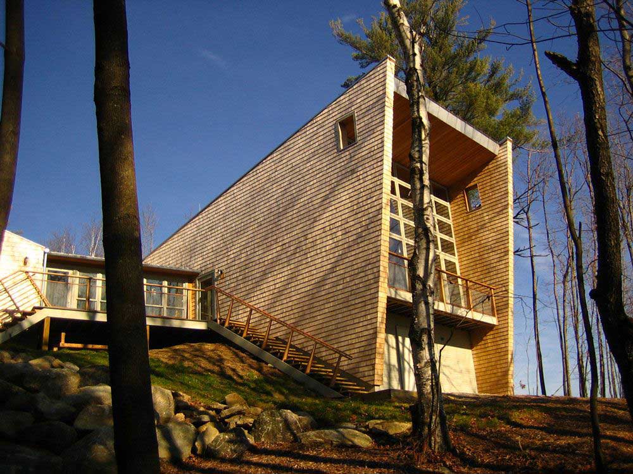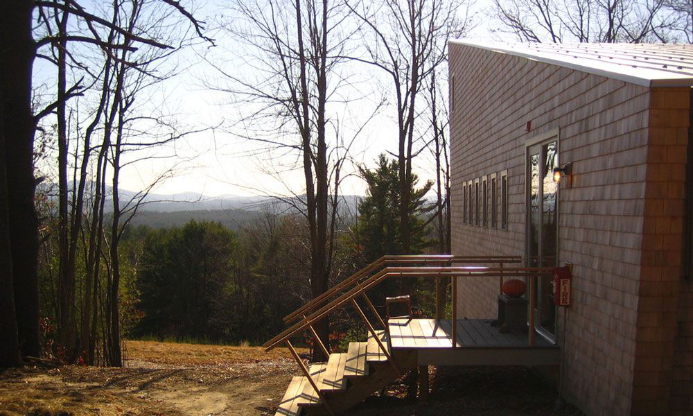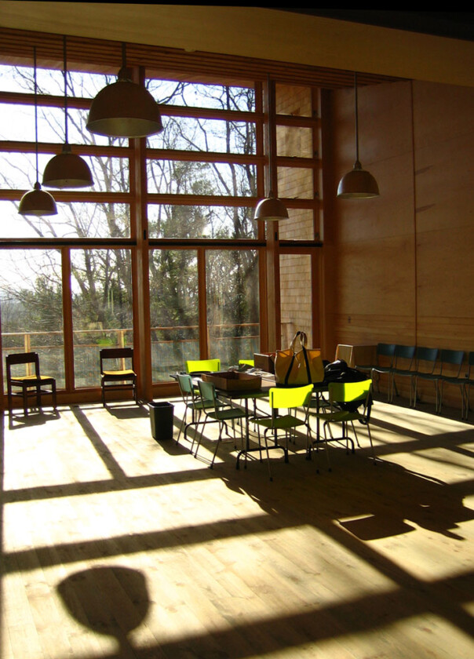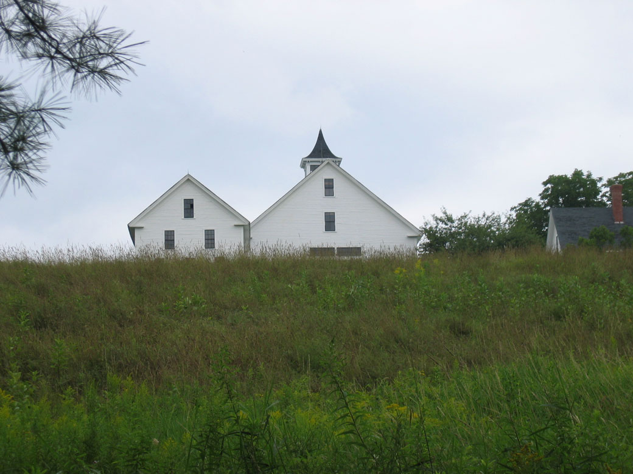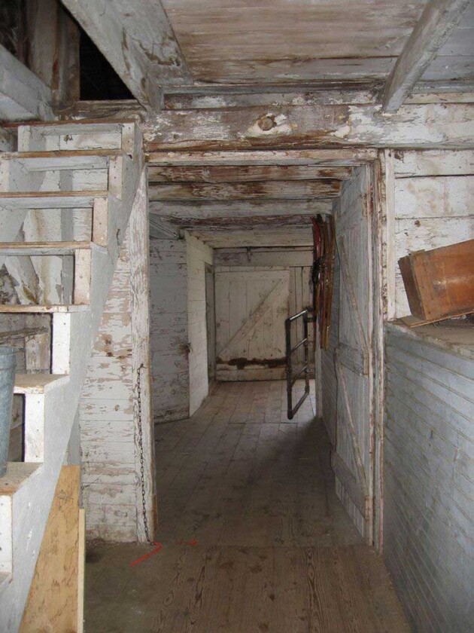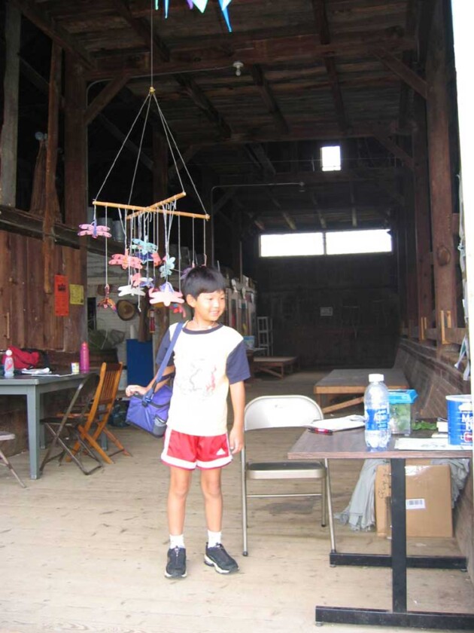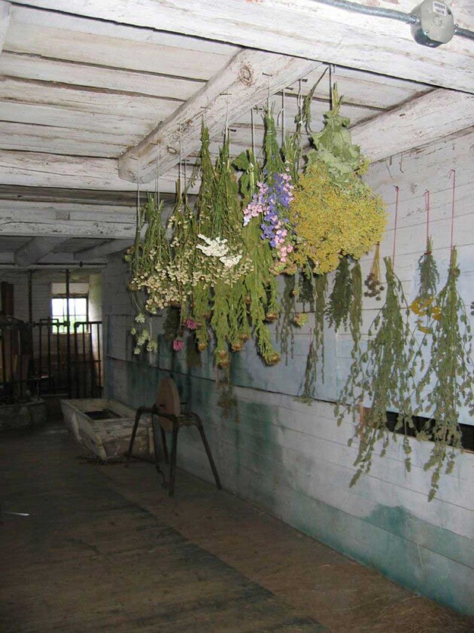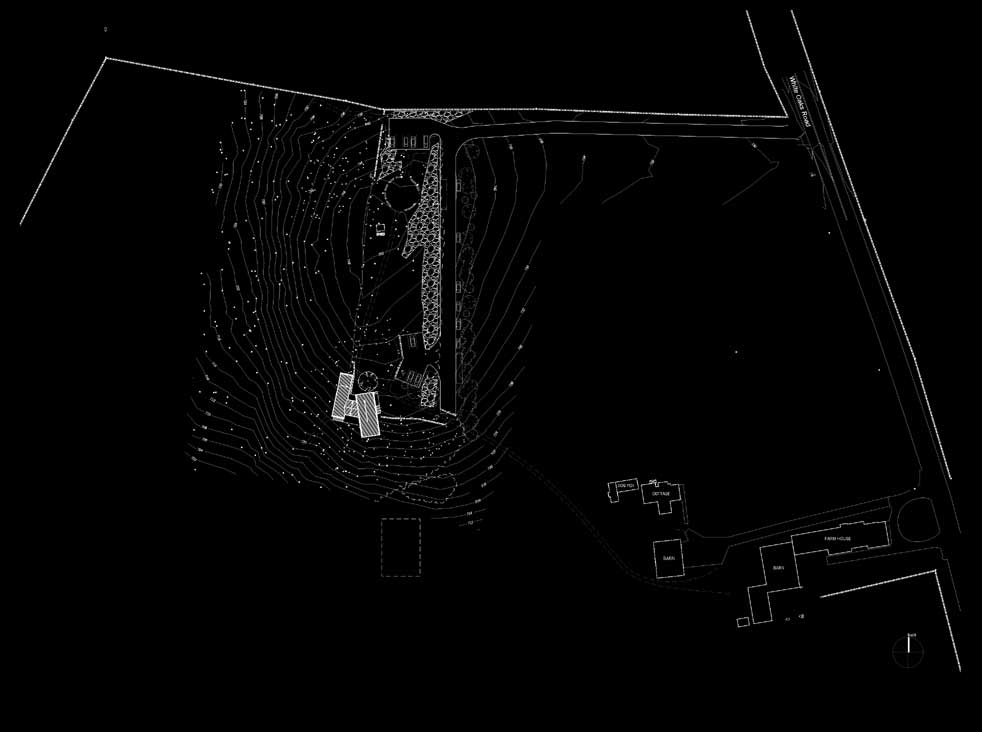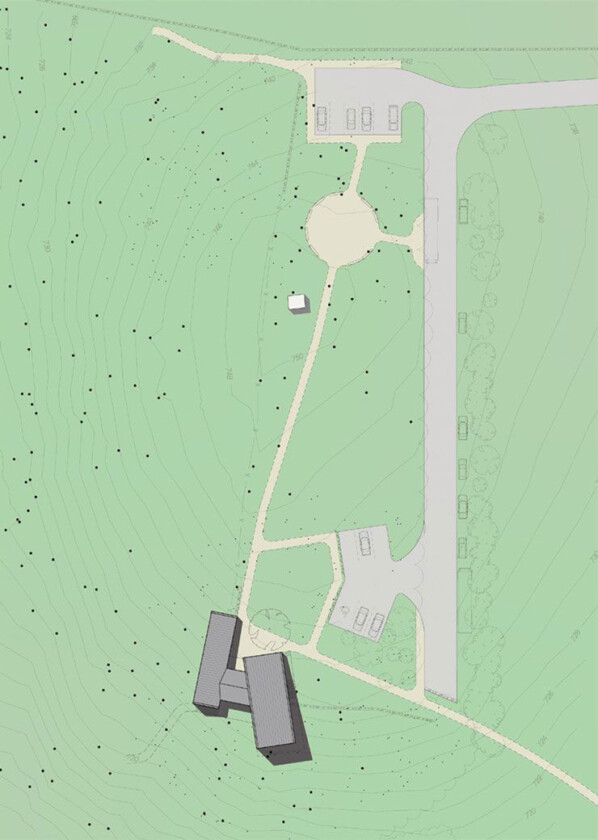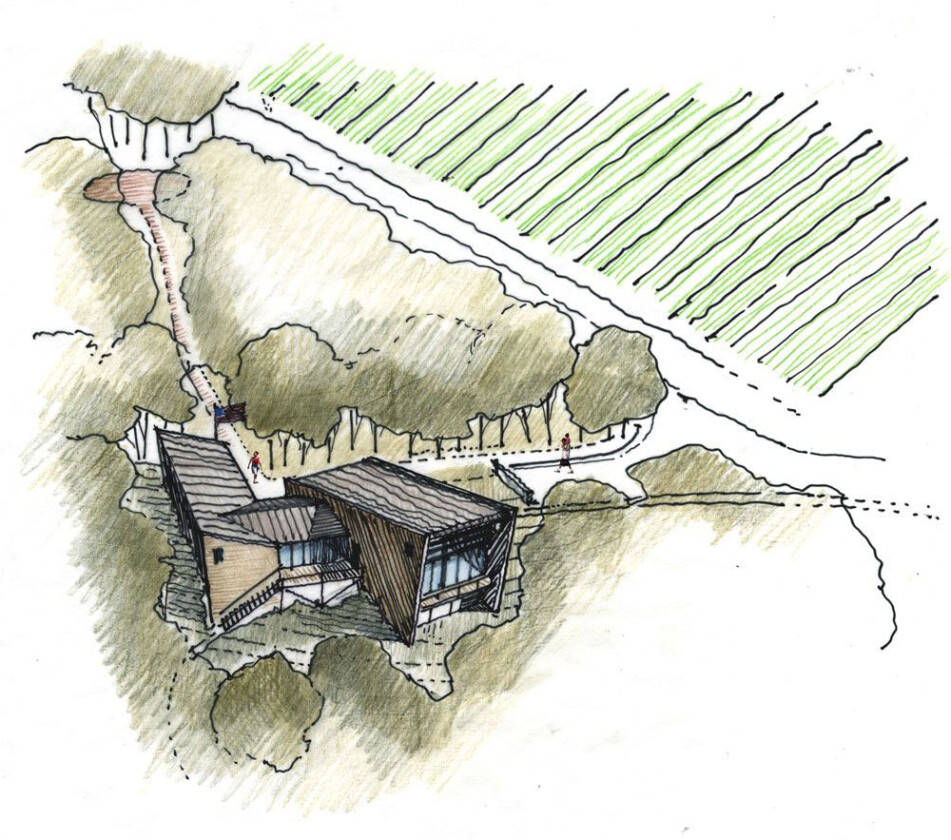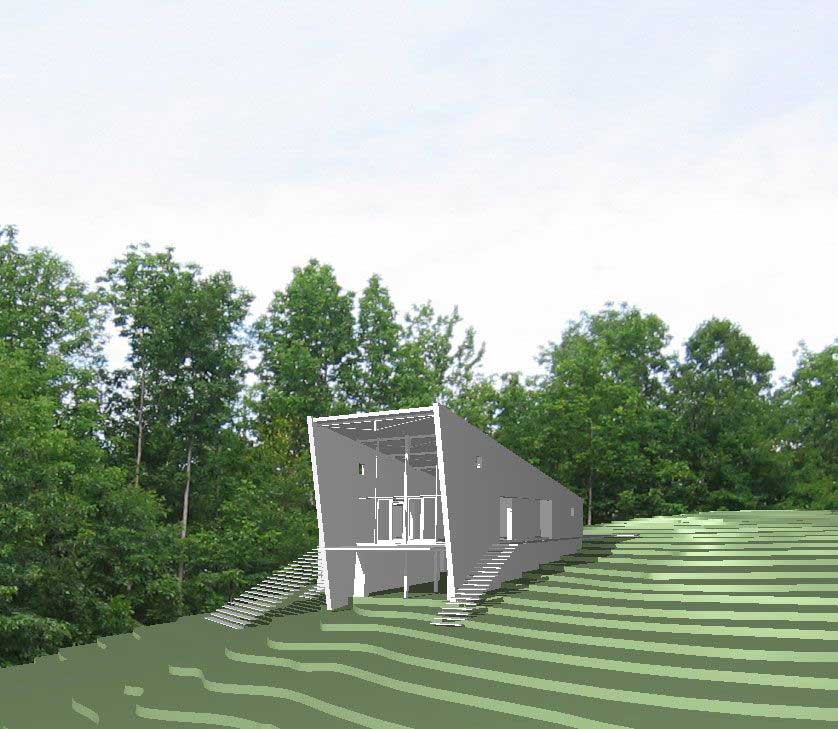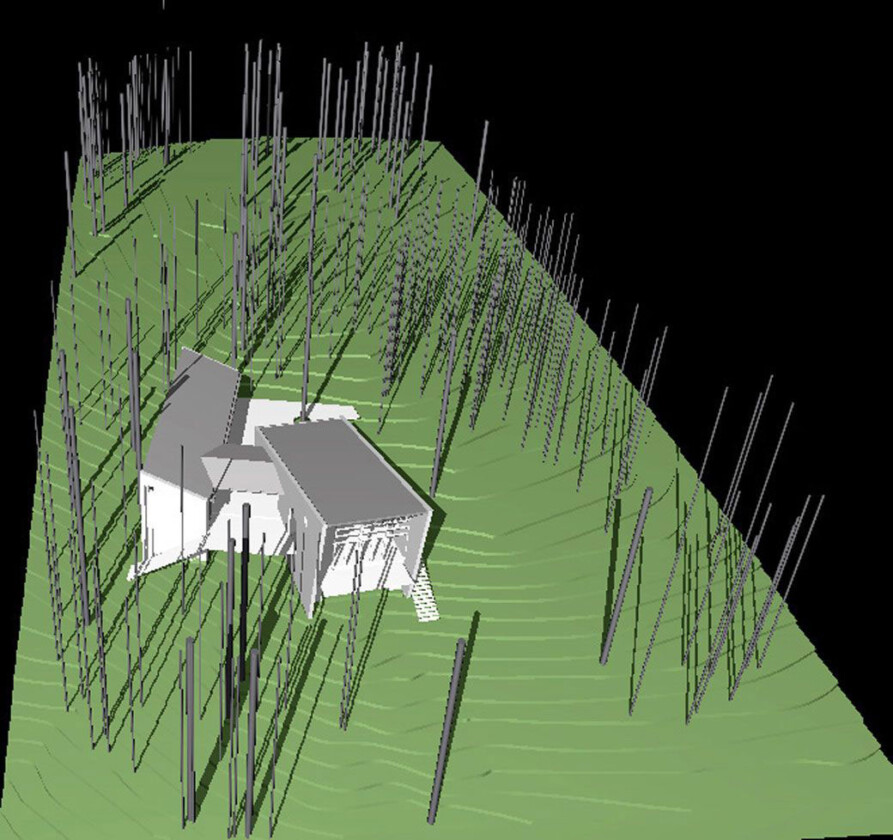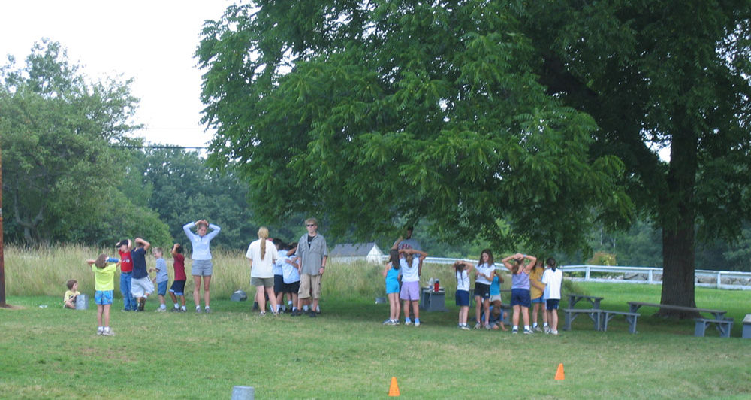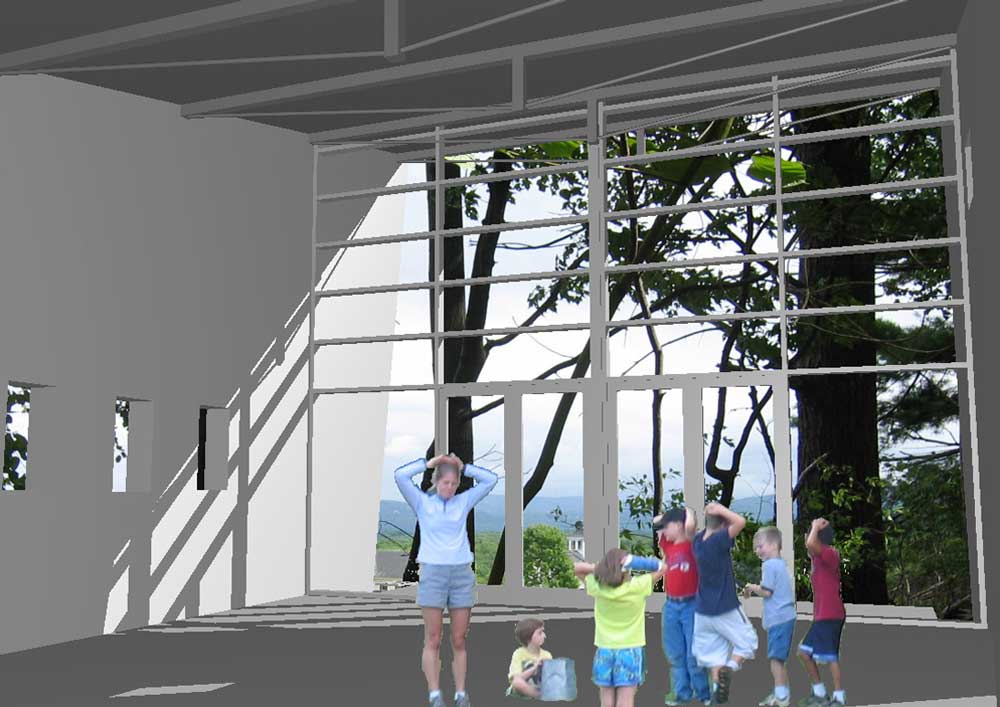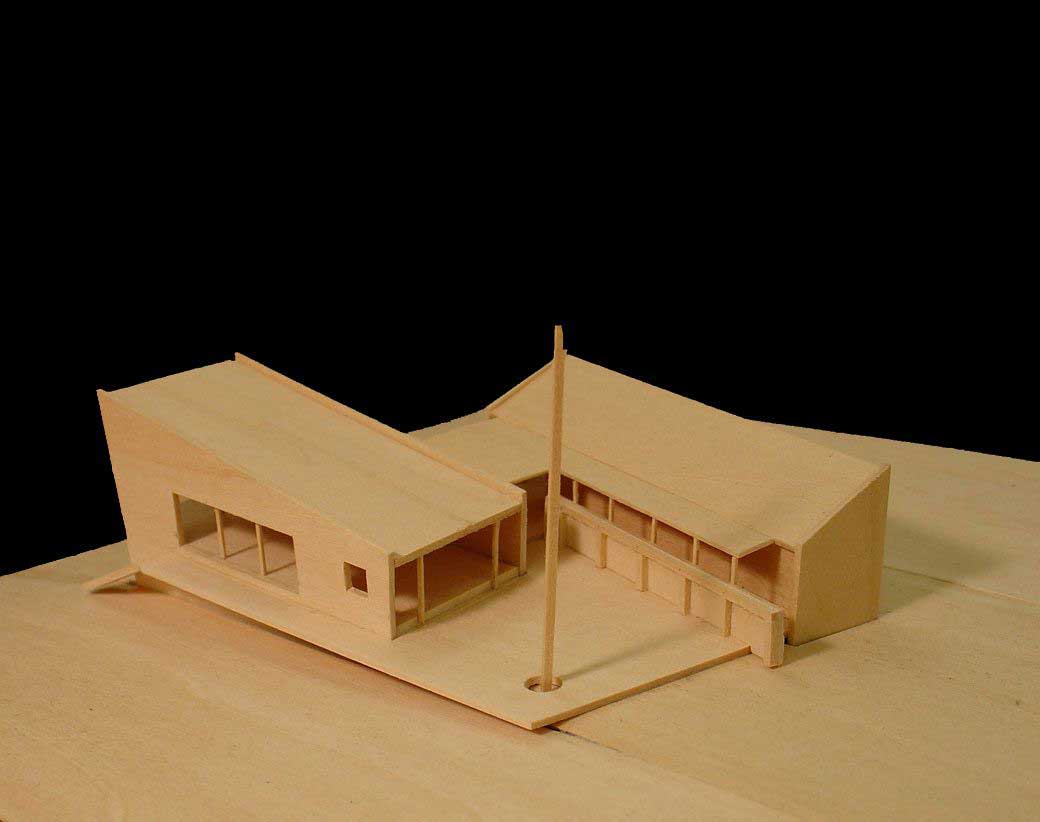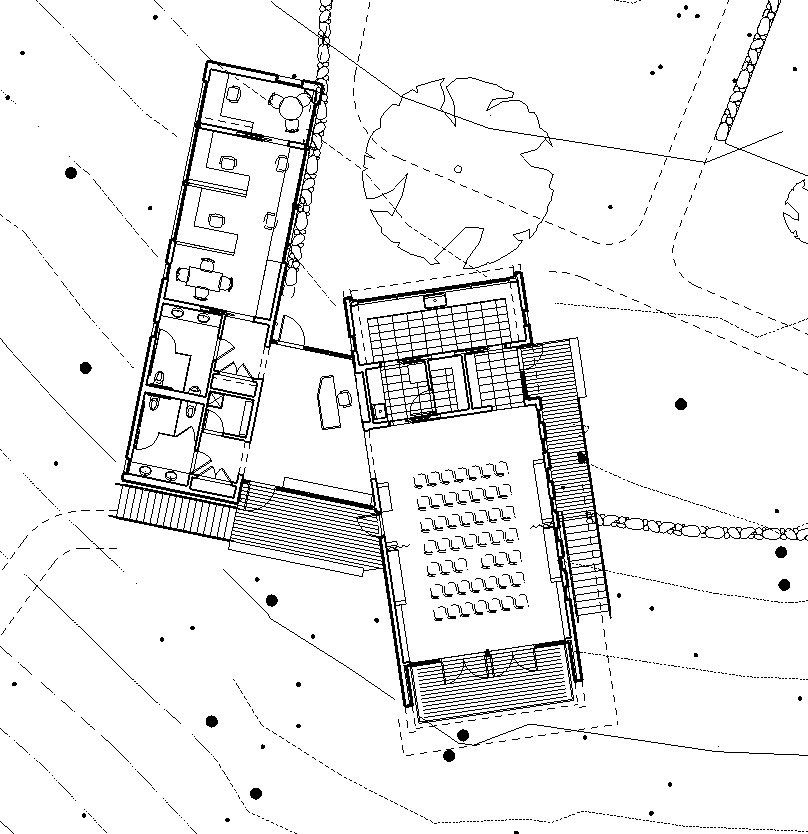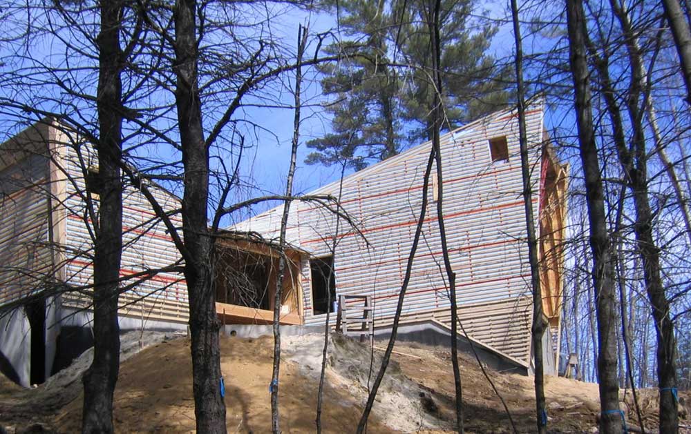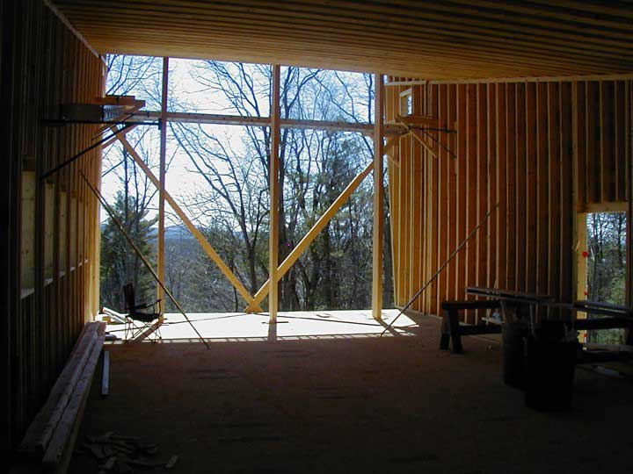PRESCOTT FARM ENVIRONMENTAL EDUCATION CENTER | Laconia, NH | 2,600 GSF
2005| Susan T. Rodriguez (Design Partner, Ennead Architects, formerly Polshek Partnership)
Sited on the edge of the wooded landscape adjacent to an historic farm house and barn complex, the crisp geometric form of the Environmental Center at Prescott Farm provides for much needed year-round space for environmental education and community gathering. The Center was sited with the intention of broadening engagement with the uncultivated woodland landscape and creating a threshold to the network of trails on the property. Two single pitched roof structures linked by an enclosed breezeway supplement the active farm buildings with year-round conditioned space for teaching, learning and staff offices. Integrated into the sloping topography of the site the design of the Center provides ample interior space while maintaining a modest footprint. The primary structure opens up to the afternoon sun while taking advantage of views of the mountains in the distance. The Center is equipped with a science laboratory, a flexible meeting and gathering space with the smaller wing serving as an open office for the environmental education team. An array of photovotiac panels sited just below the Center power the building.
Photo Credit | Aislinn Weidele, Susan Rodriguez
PRESCOTT FARM ENVIRONMENTAL CENTER
PRESCOTT FARM ENVIRONMENTAL CENTER
Environmental education engaging nature
Info
