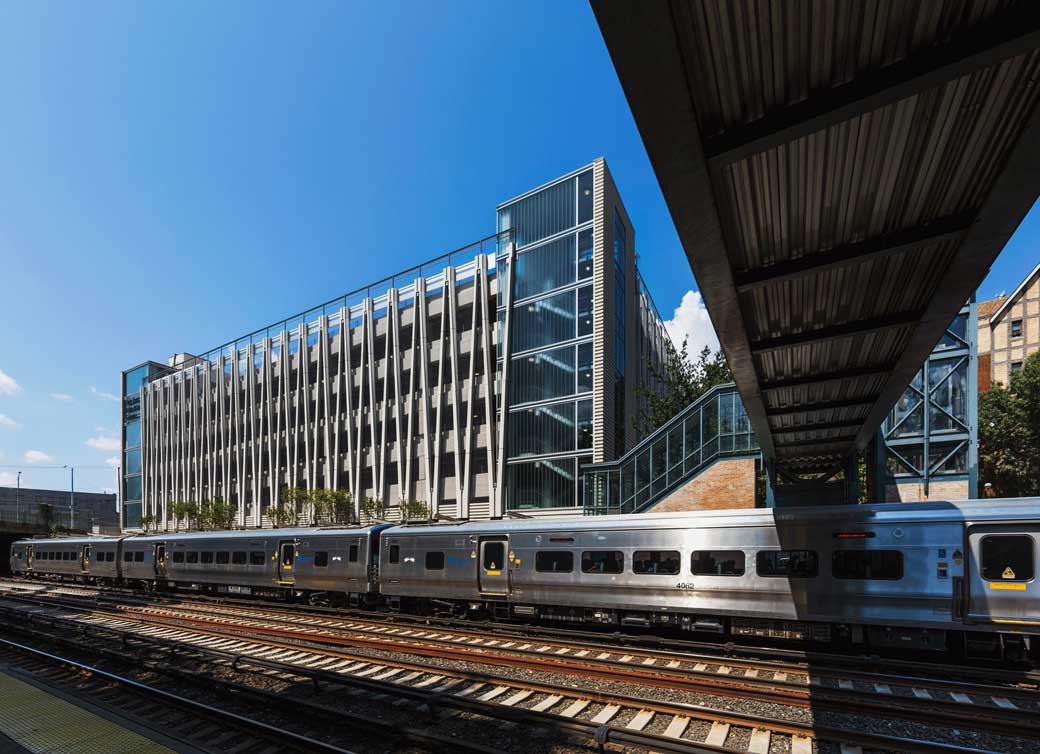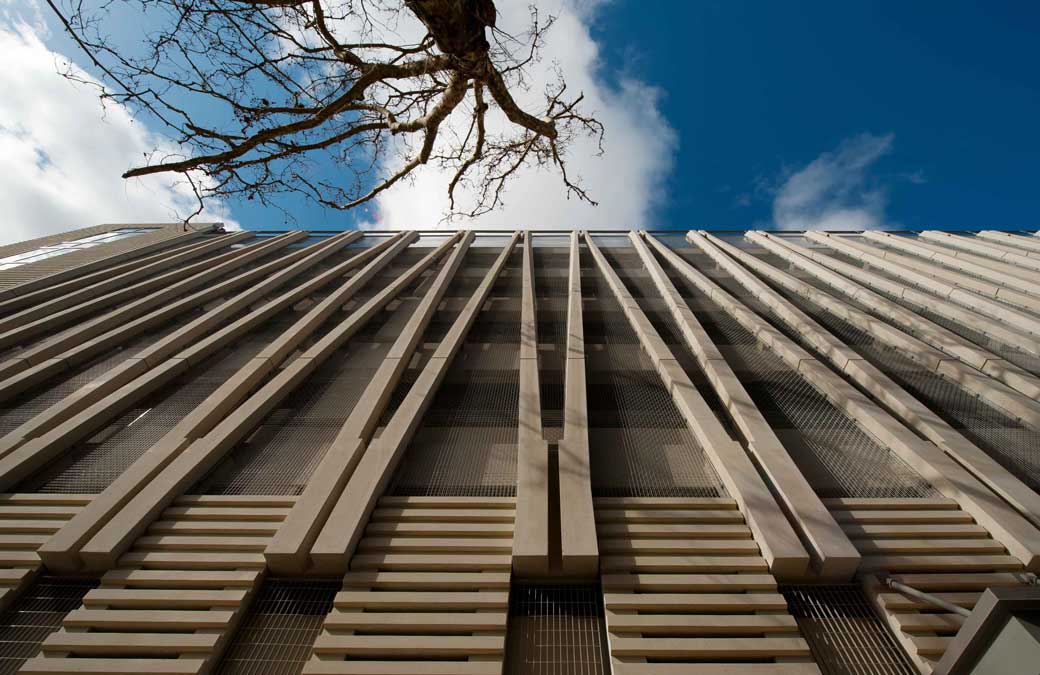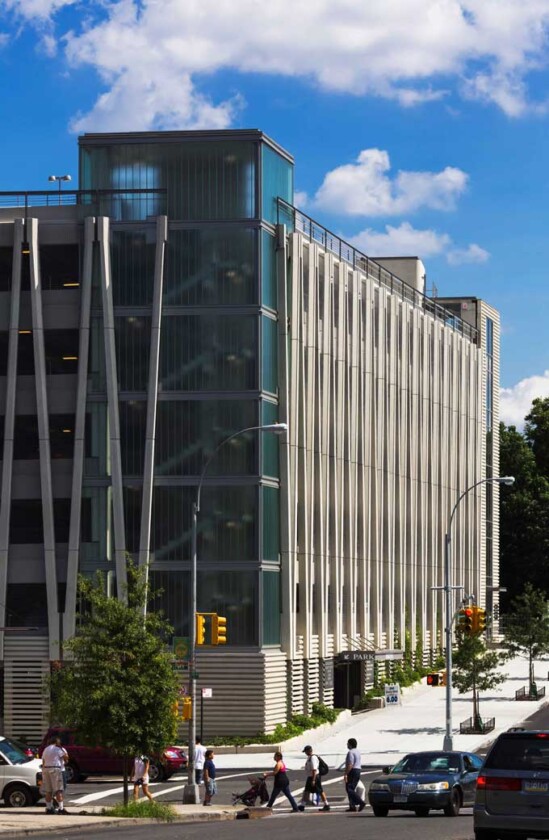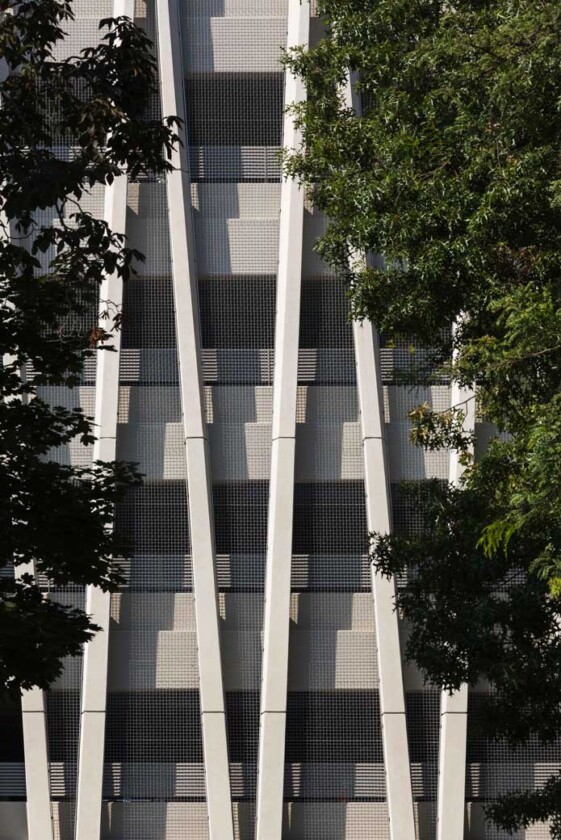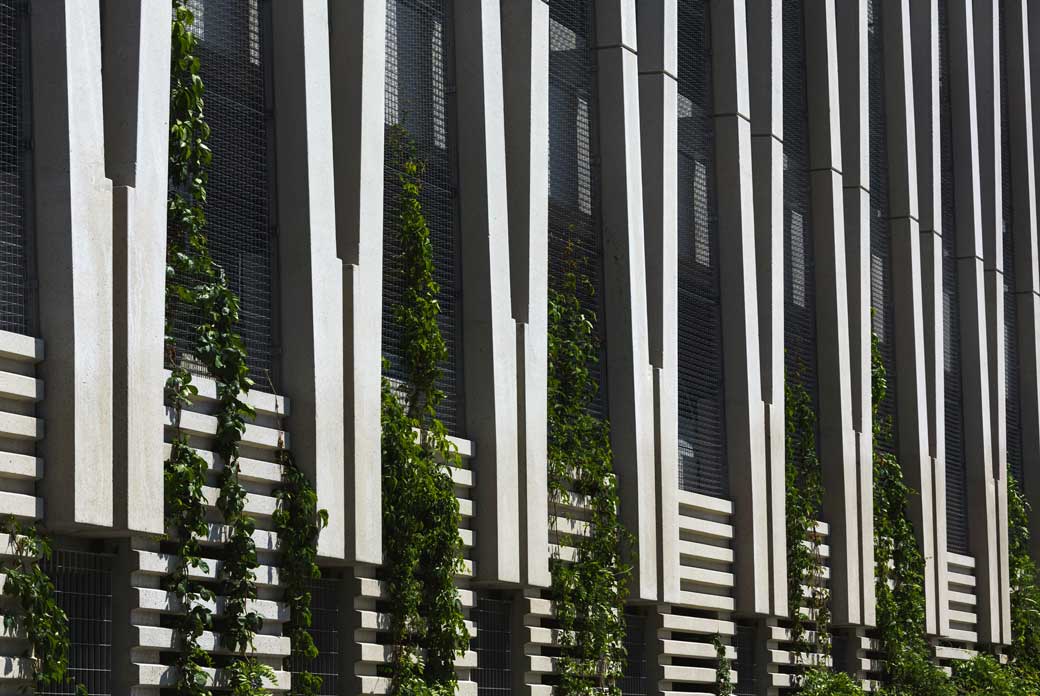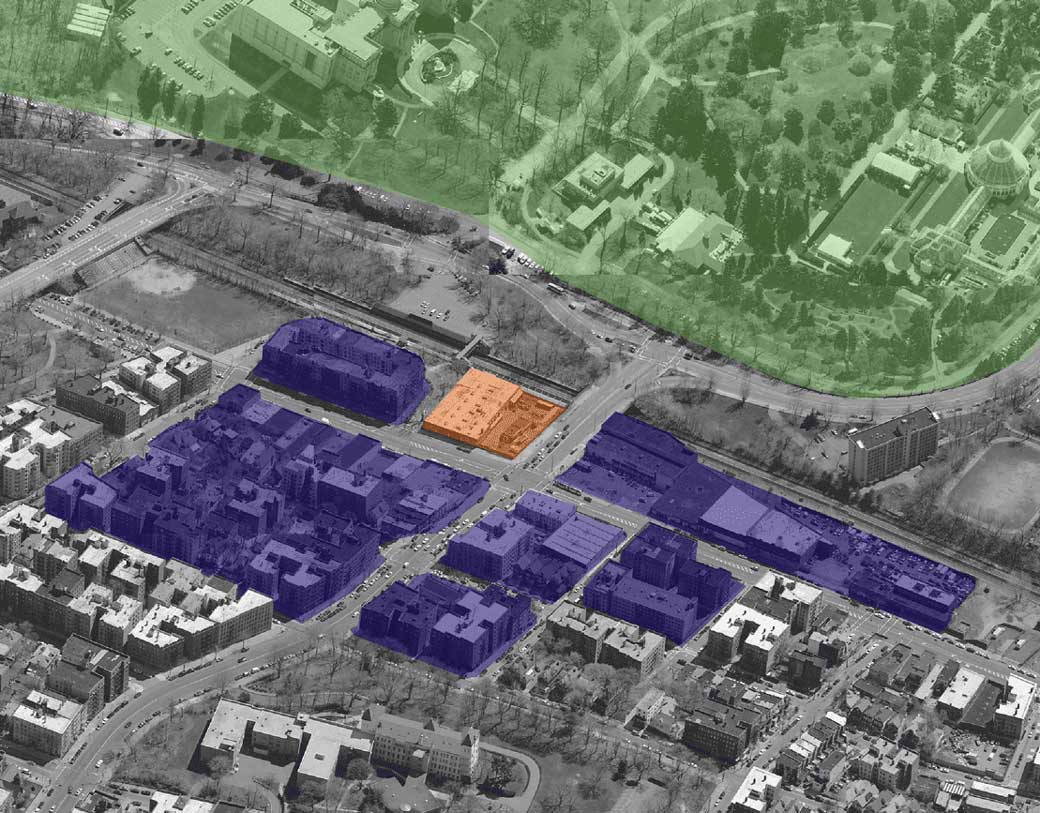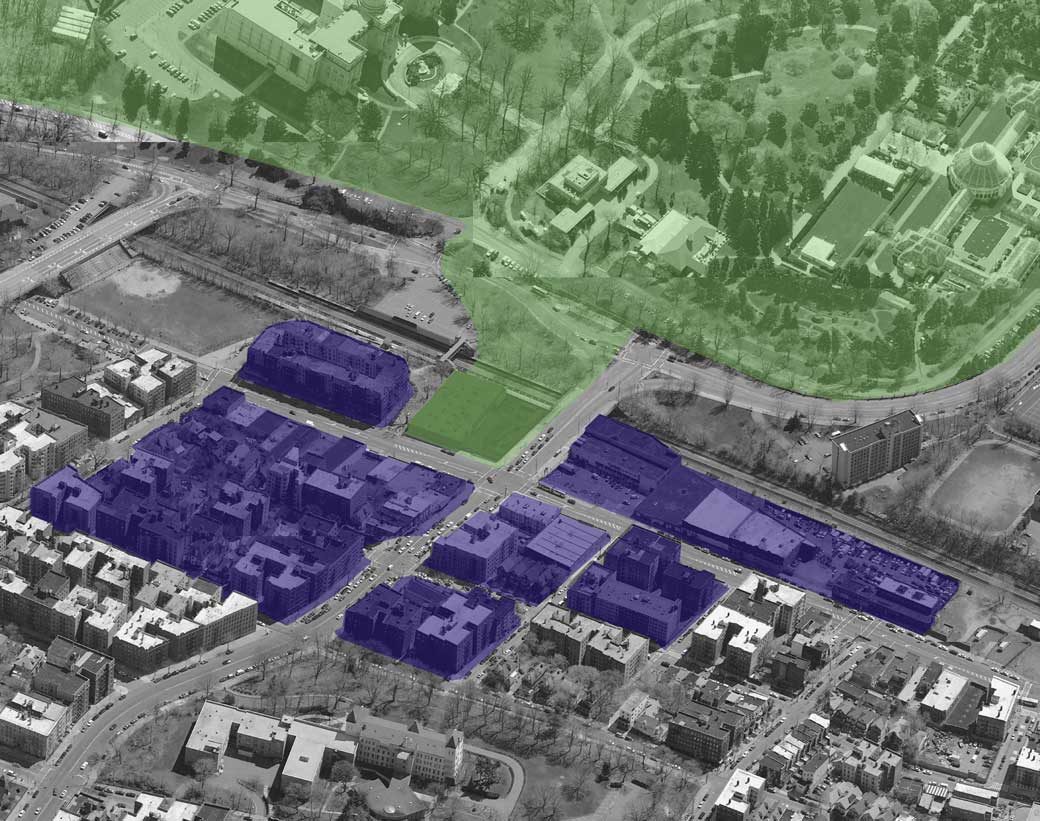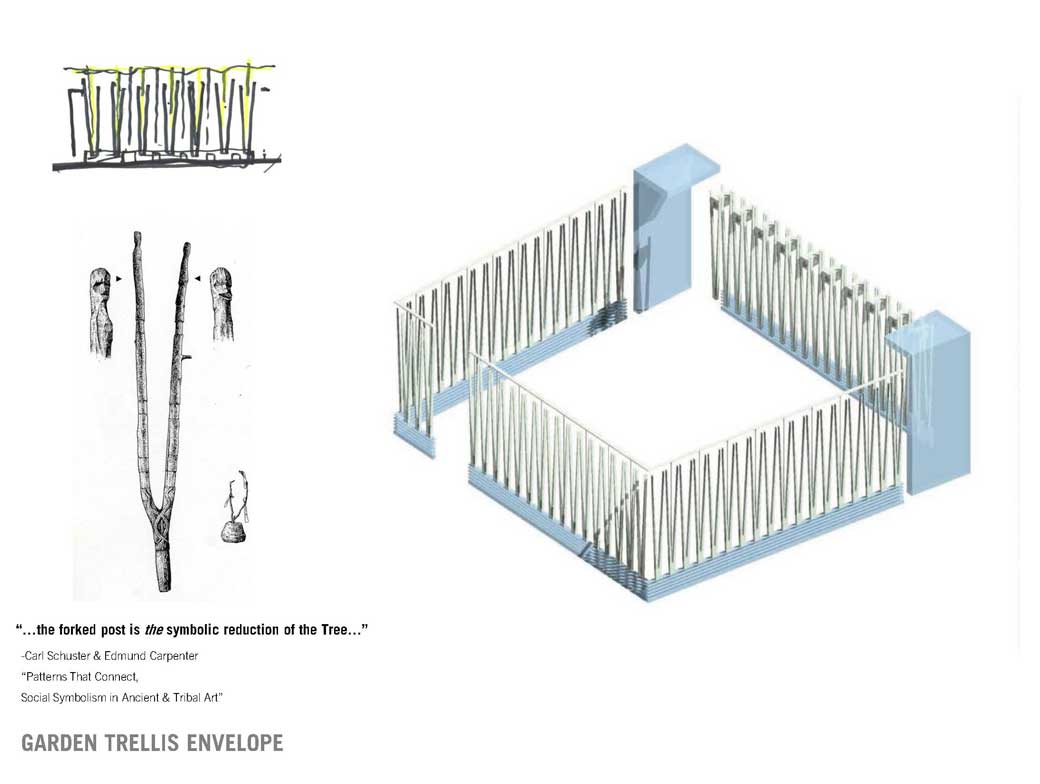NEW YORK BOTANICAL GARDEN, GARAGE AND INTERMODAL FACILITY | Bronx, NY | 300,000 GSF
2012 | Susan T. Rodriguez (Design Partner, Ennead Architects)
This new facility is strategically located next to a busy commuter railroad line and in close proximity to a new entry gate to the New York Botanical Garden. Siting this new garage and intermodal transportation facility outside the Garden walls preserves valuable landscape and extends the Garden into the community, transforming a decaying industrial site. The building’s distinctive exterior façade creates a “vertical garden” on all four sides of the building. A series of monumental forked elements, symbolic of a simple branch structure, envelops the building to form an overall enclosure and vertical trellised landscape, adding texture and greenery to the dense urban environment. Interstices between the forked elements are covered with a wire trellis, planted with a variety of flowering vines. Punctuated by glass circulation towers at each corner, the building glows at night. The materials of the garage – precast concrete and channel glass and a metal trellis infill – visually link the design of the new facility to buildings within the Garden proper. The eight-story, precast concrete garage is designed to accommodate 825 vehicles. The facility has been designed as LEED Silver-equivalent.
Awards | Beverly Willis Foundation Award, 2015; Concrete Industry Board, Award of Merit, 2012
Photo Credit | Jeff Goldberg / Esto, Aislinn Weidele, Susan Rodriguez
NEW YORK BOTANICAL GARDEN GARAGE AND INTERMODAL FACILITY
NEW YORK BOTANICAL GARDEN GARAGE AND INTERMODAL FACILITY
Extending the Garden into the City
Info
