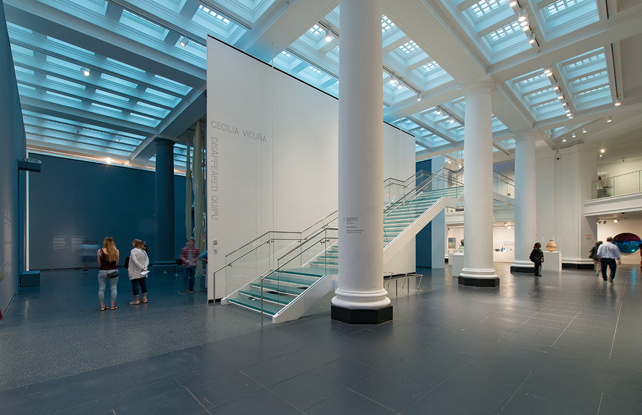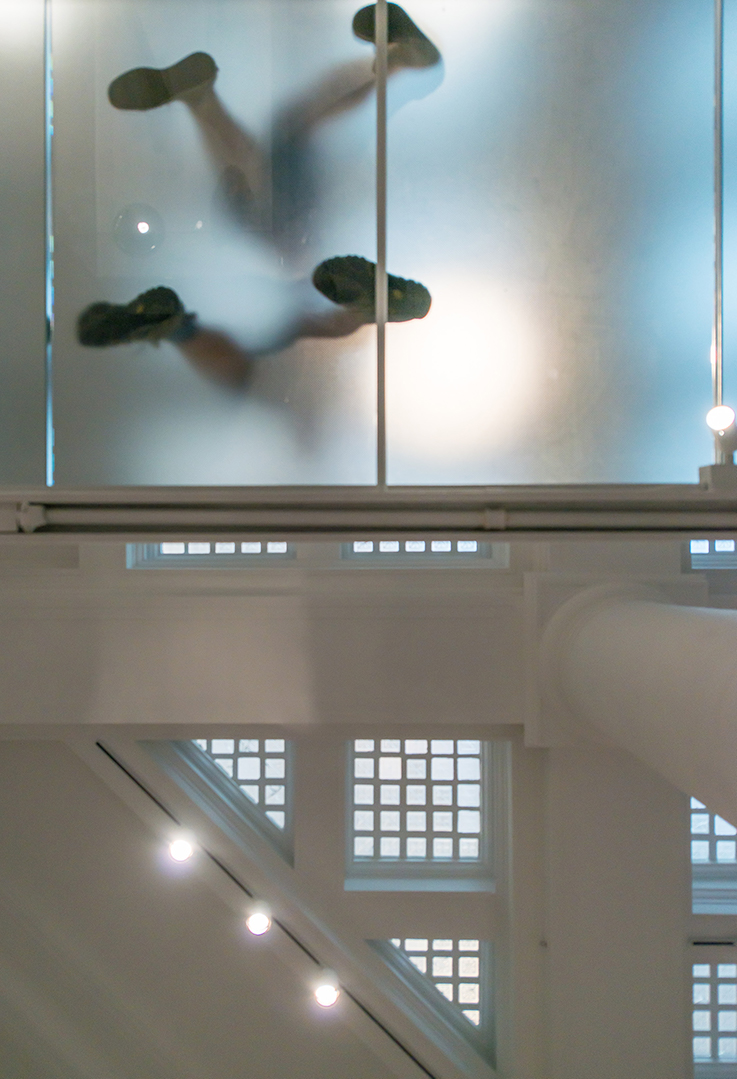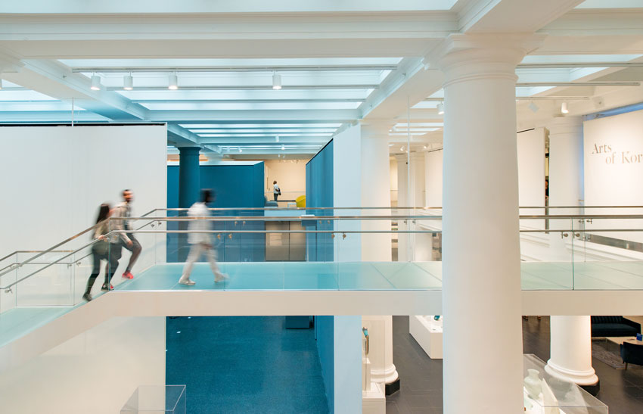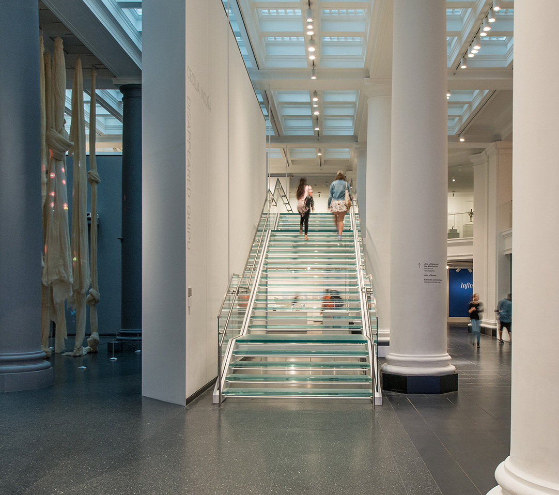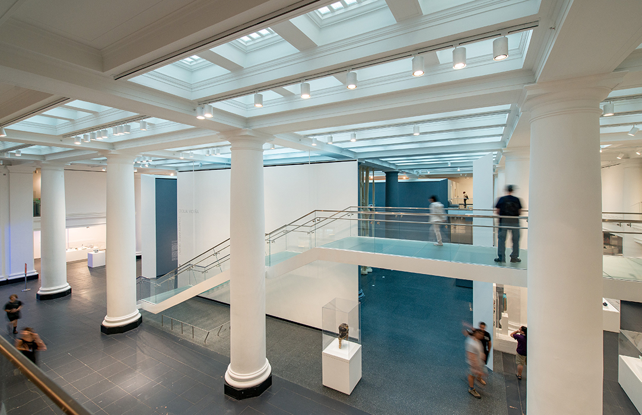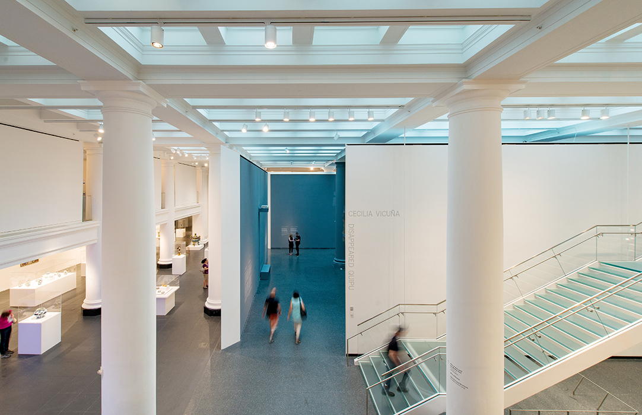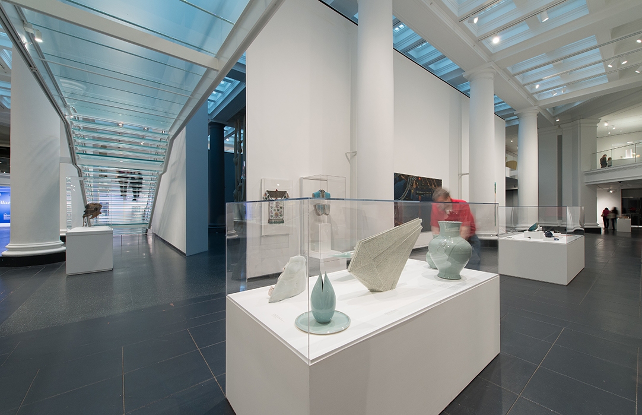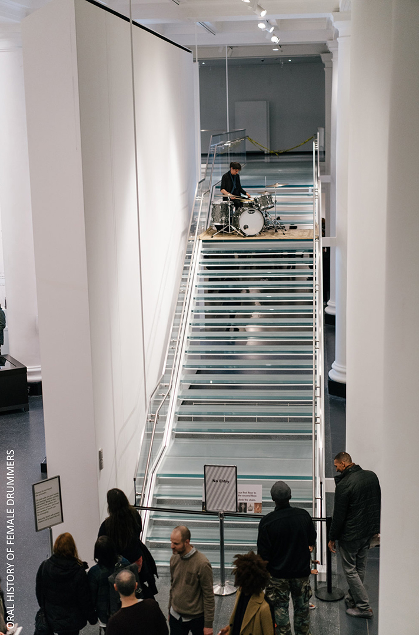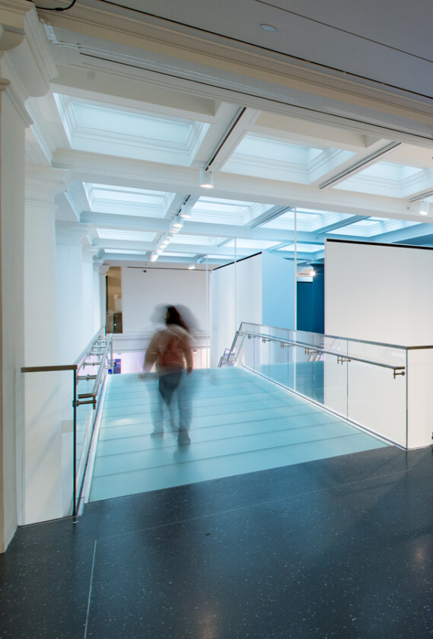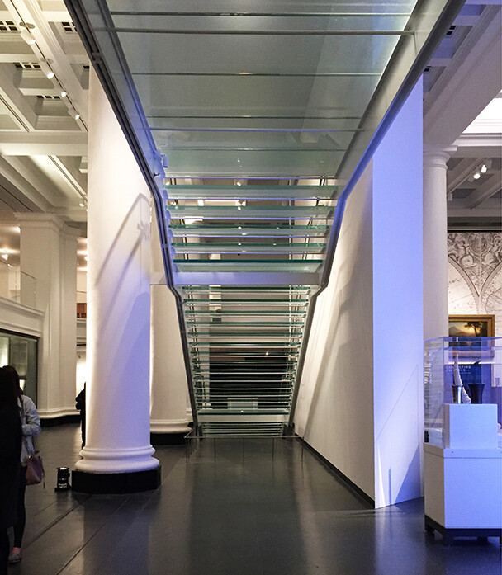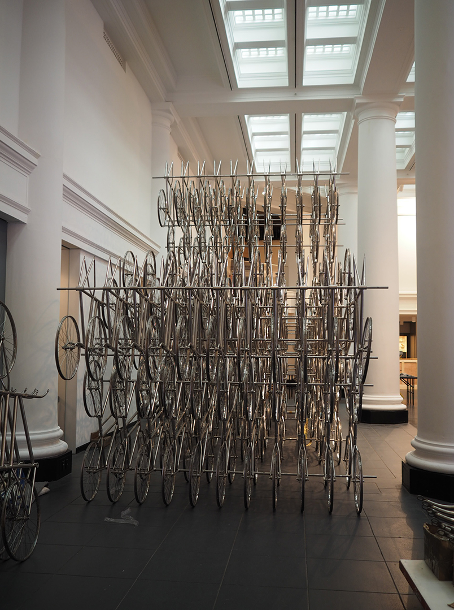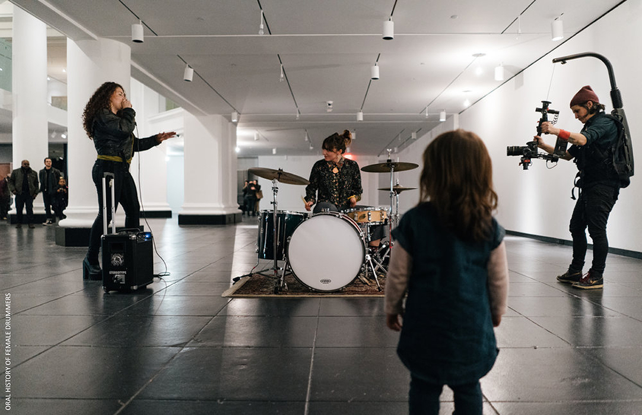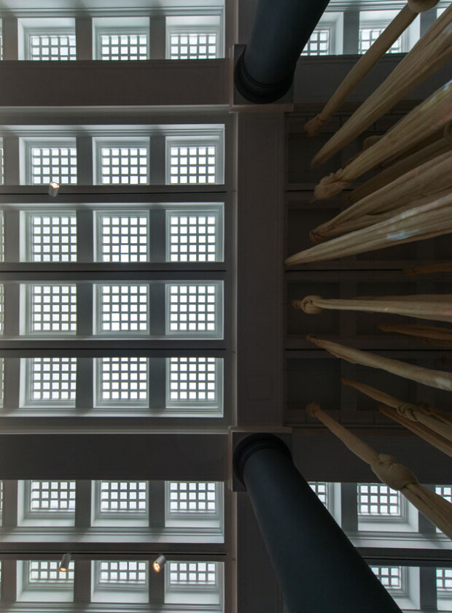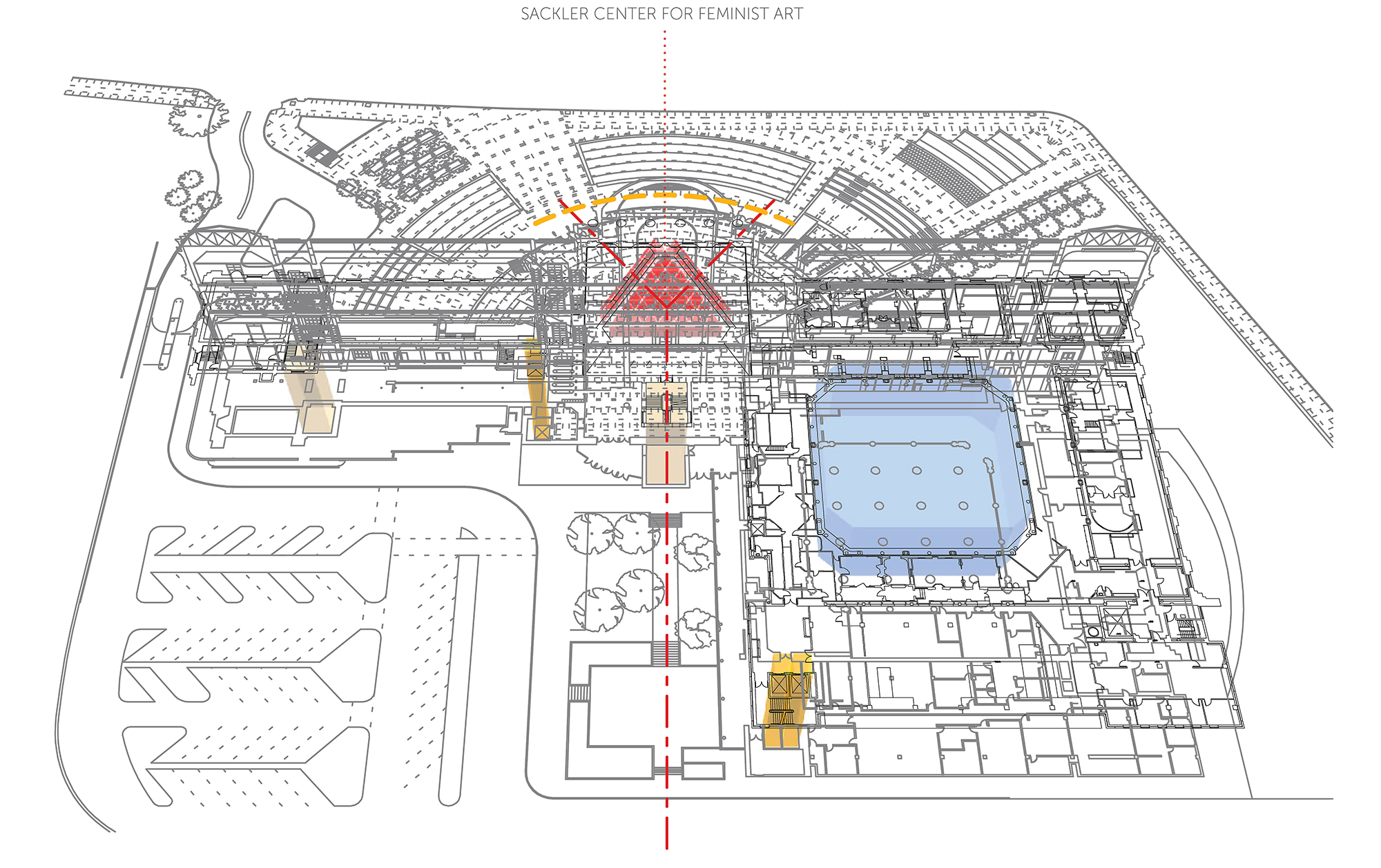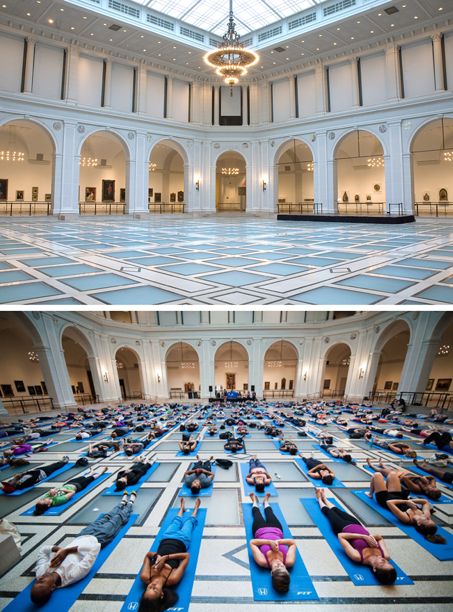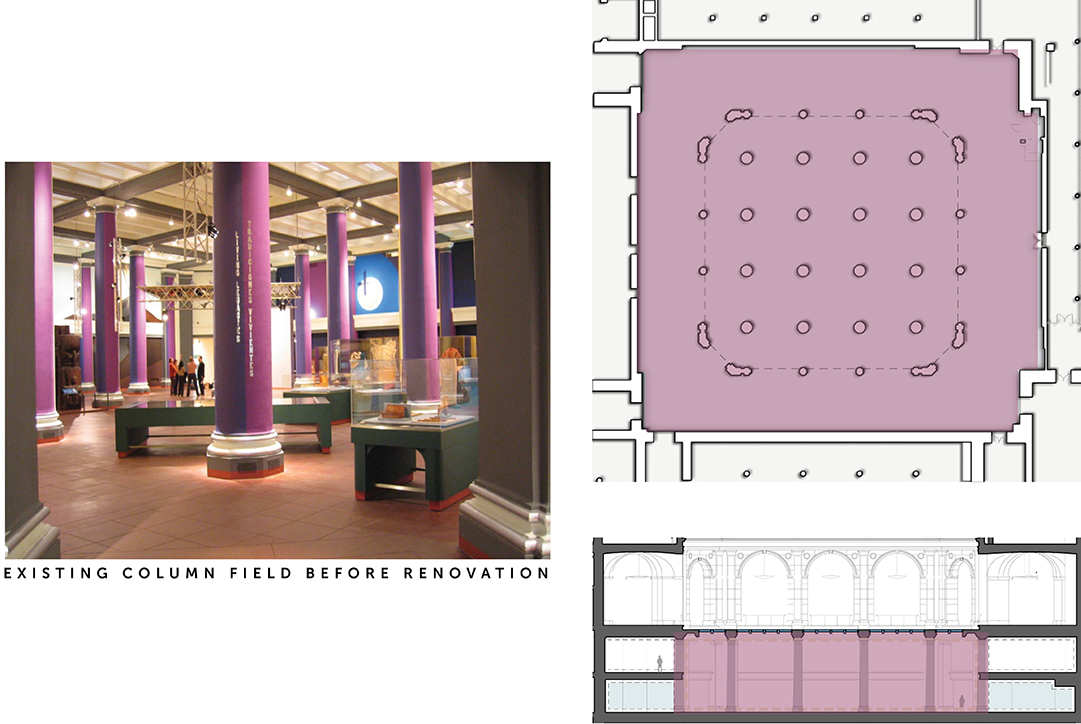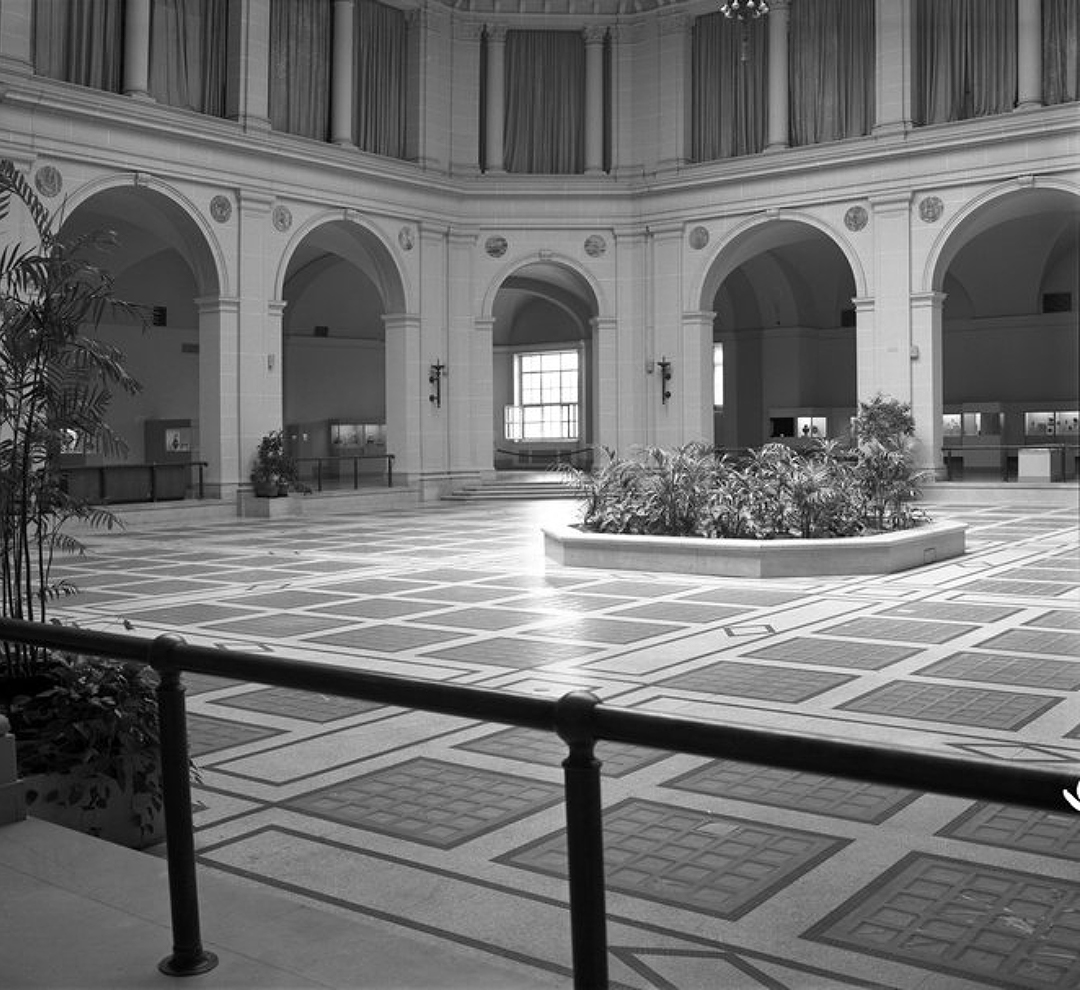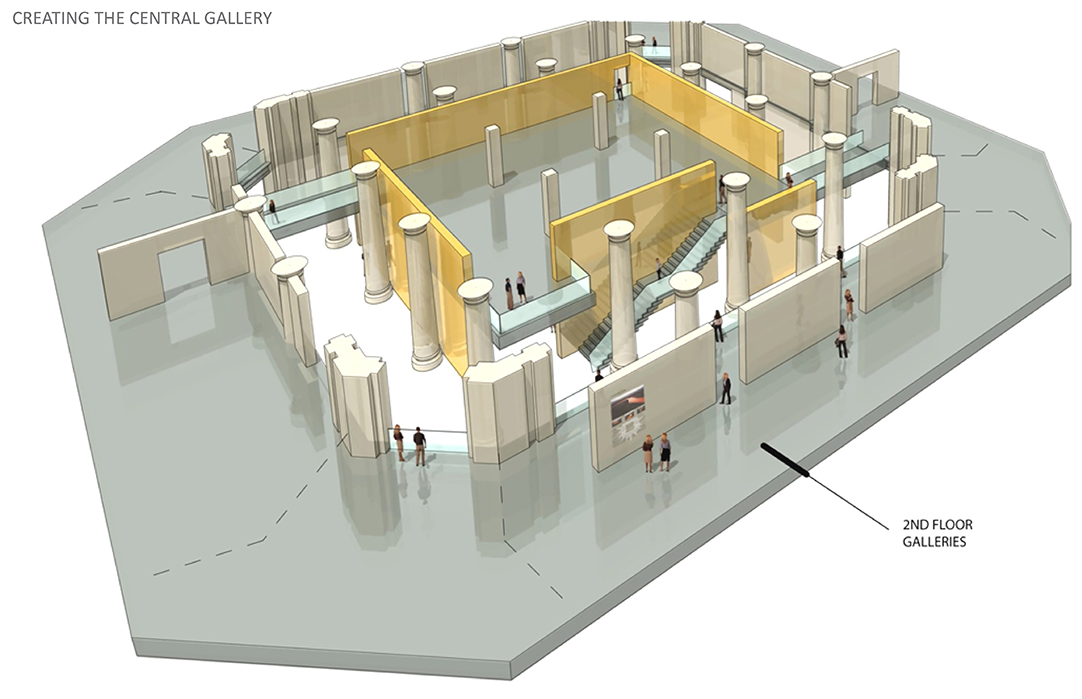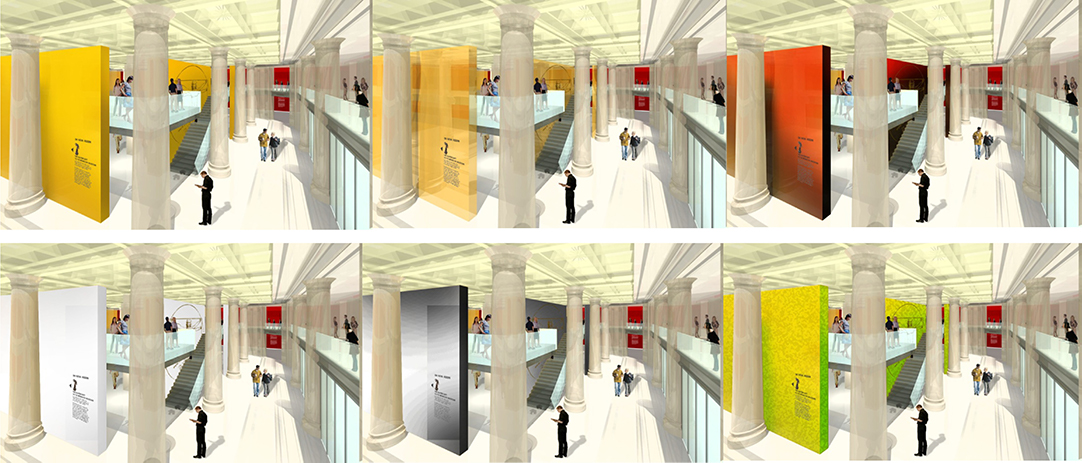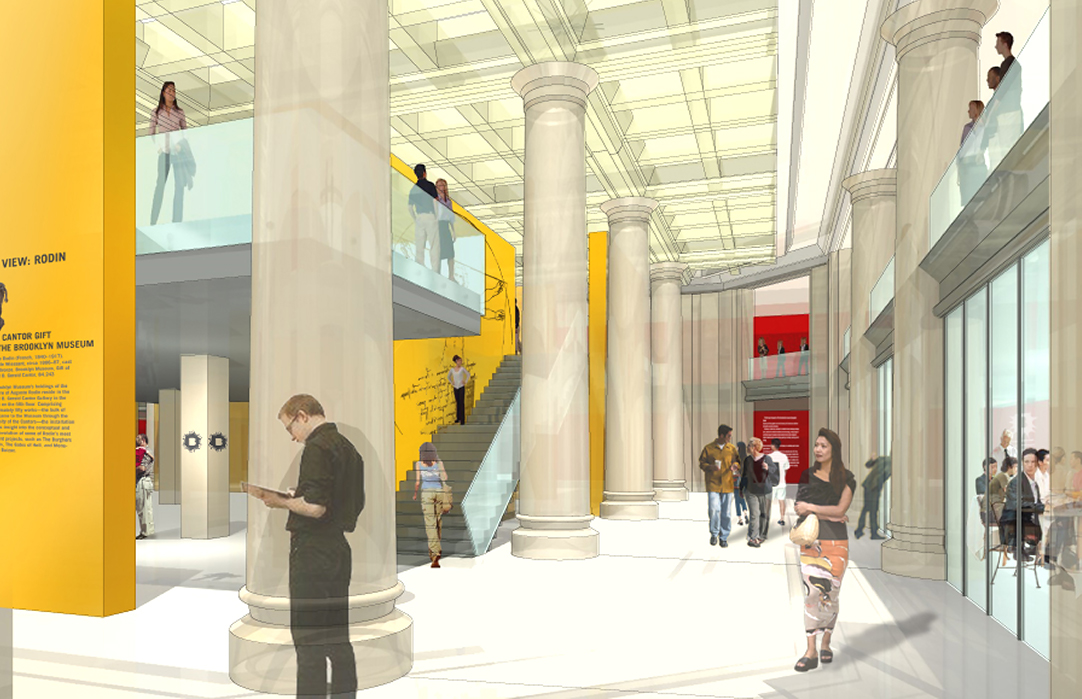GREAT HALL AT THE BROOKLYN MUSEUM | Brooklyn, NY | 37,000 GSF
2015 | Susan T. Rodriguez (Design Partner, Ennead Architects)
The transformation of the Great Hall at the Brooklyn Museum is one of a series of projects completed over 10 years within the Brooklyn Museum. The design enlivens the historic space to create a modern gallery at the heart of the Museum, transforming an outdated space into a state-of-the-art museum facility. Part of the original 1897 design by McKim, Mead, and White, the monumental 37,000 square foot central hall’s ever-changing identity has now become a permanent gallery that introduces the curatorial mission of the Museum at the threshold to the collections. Visitors are welcomed into the sky-lit hall with a reinforced connection to the art. Permanent and temporary exhibition sequences are carved out of the original grid of columns to form distinct yet connected galleries. Overlooks from the second floor invite visitors upstairs via a new grand staircase and bridge made of glass and steel, visually opening up the second floor from below and establishing clues to movement through the space. Concealed technical and climate-control systems create a state-of-the-art museum environment.
GREAT HALL AT THE BROOKLYN MUSEUM
GREAT HALL AT THE BROOKLYN MUSEUM
A transformed threshold to the arts
Info
