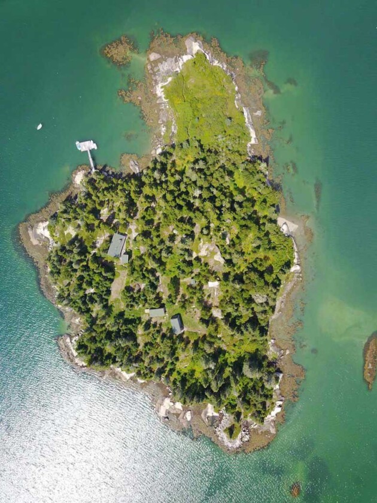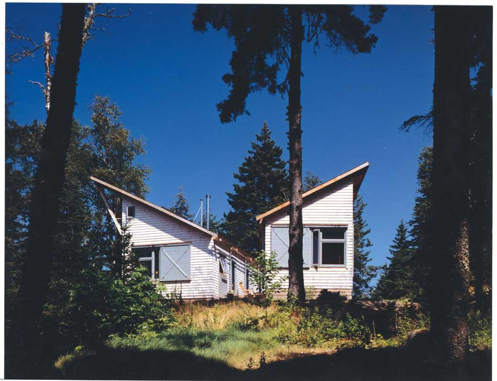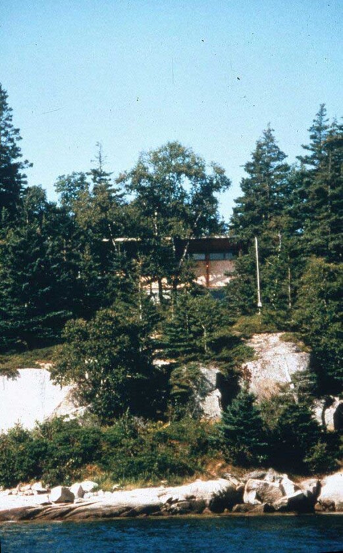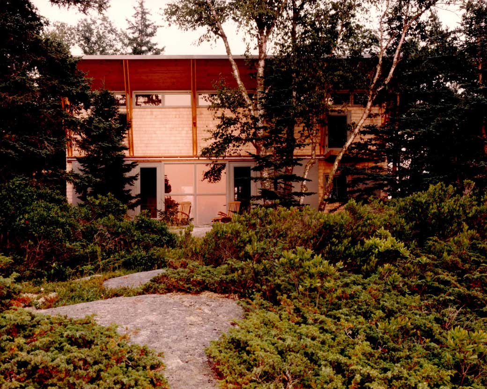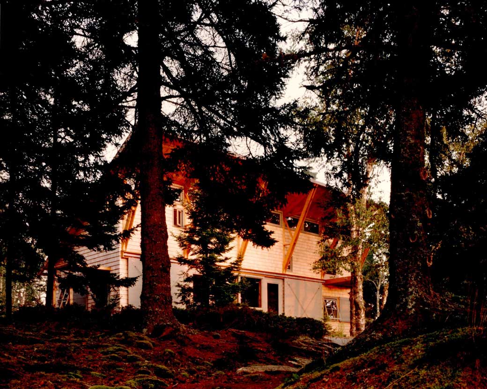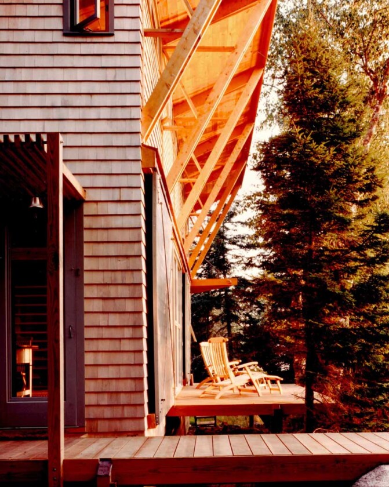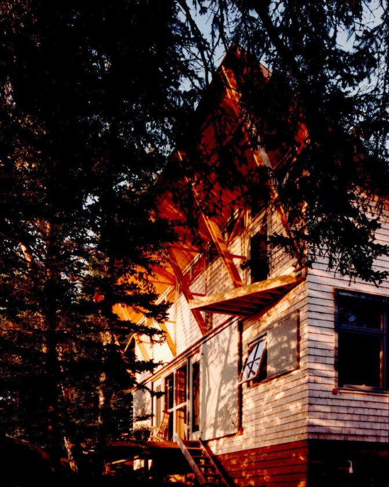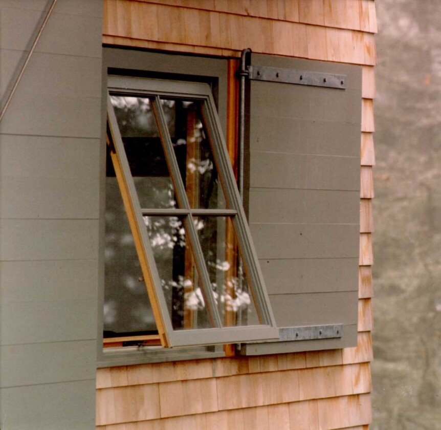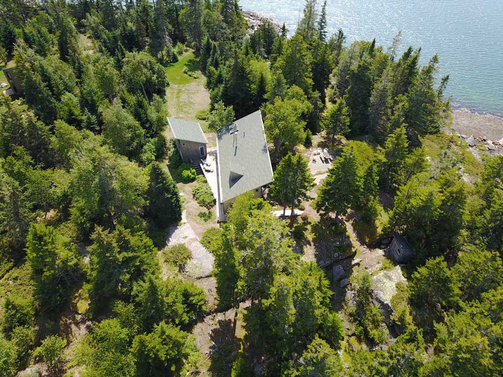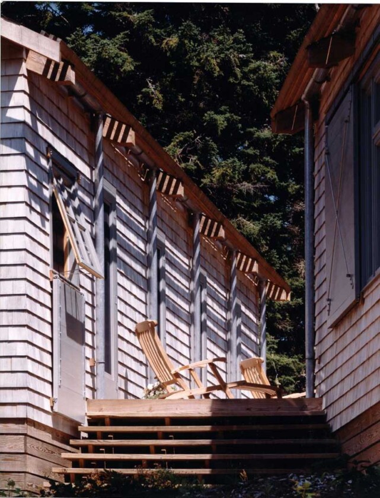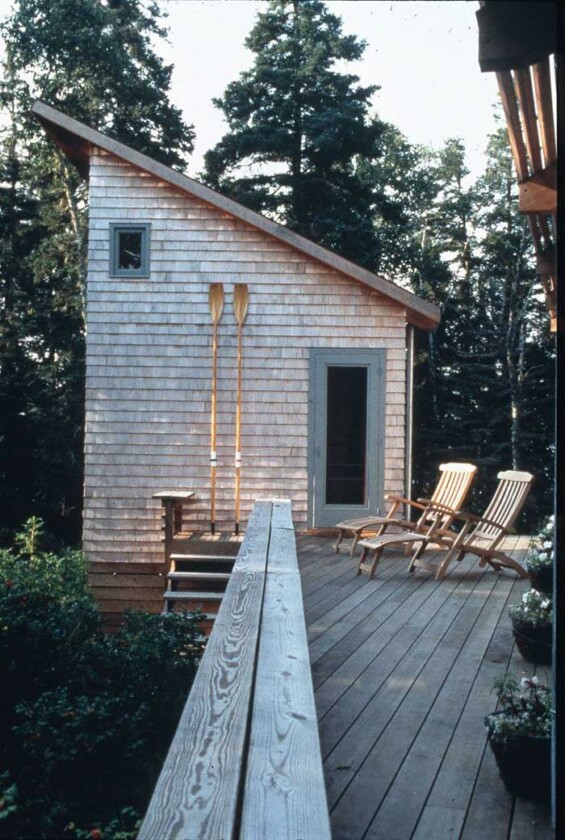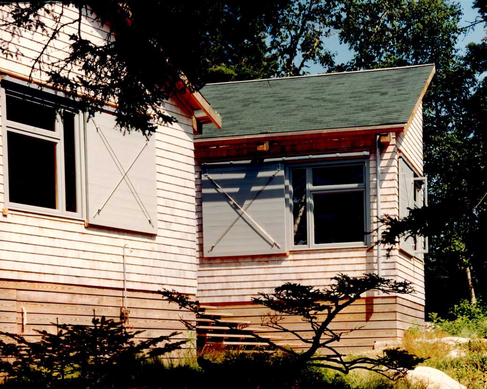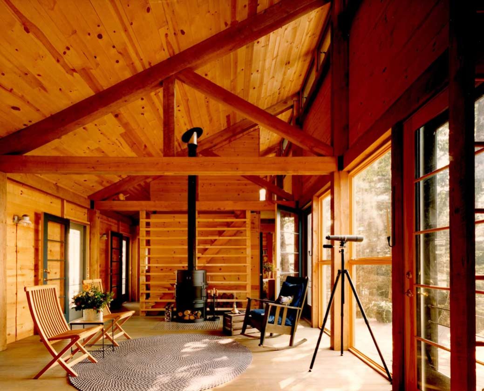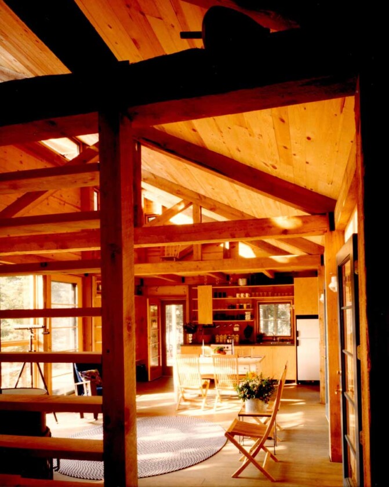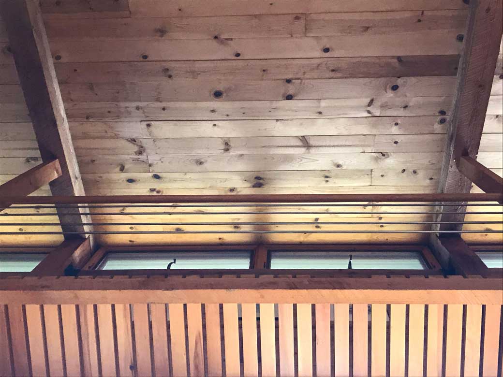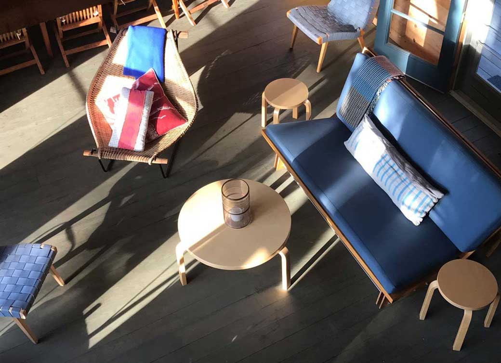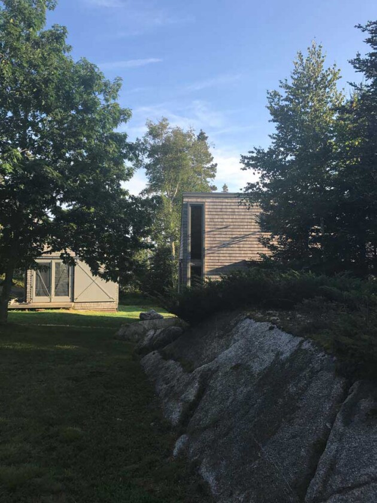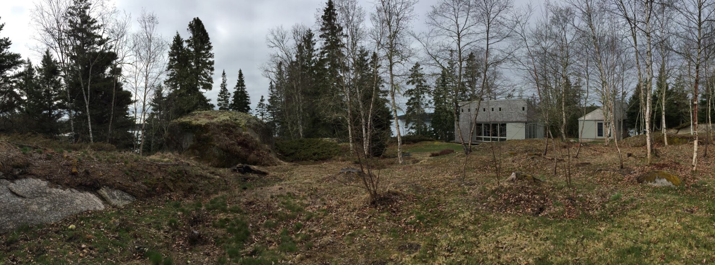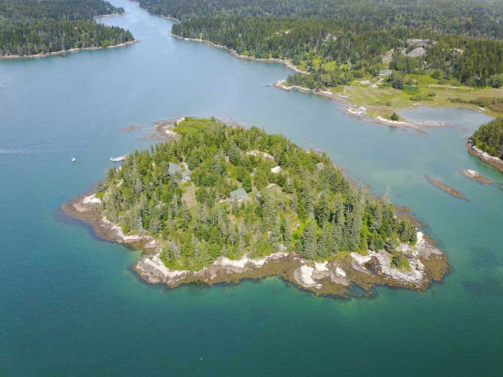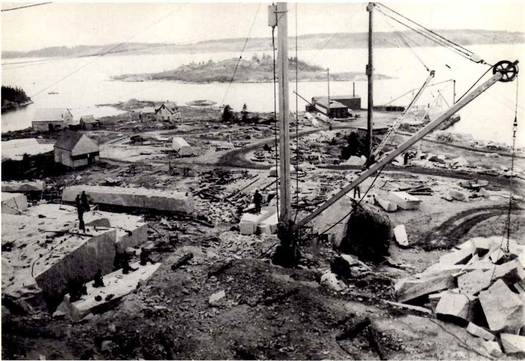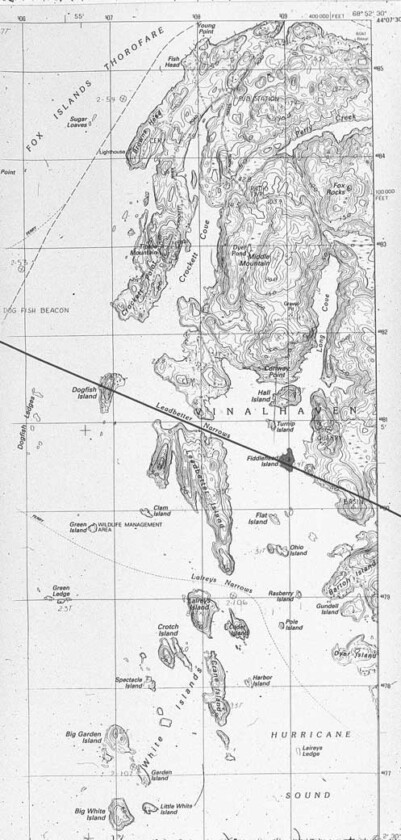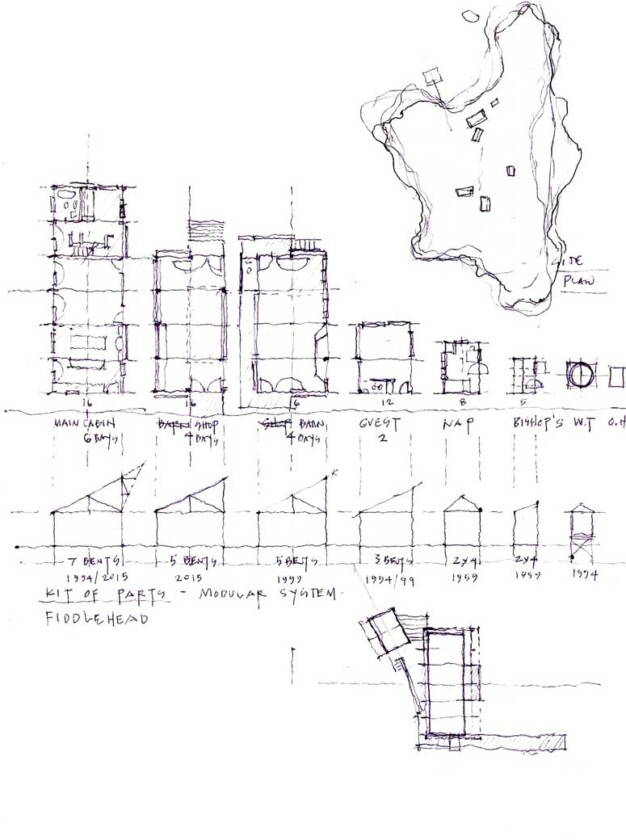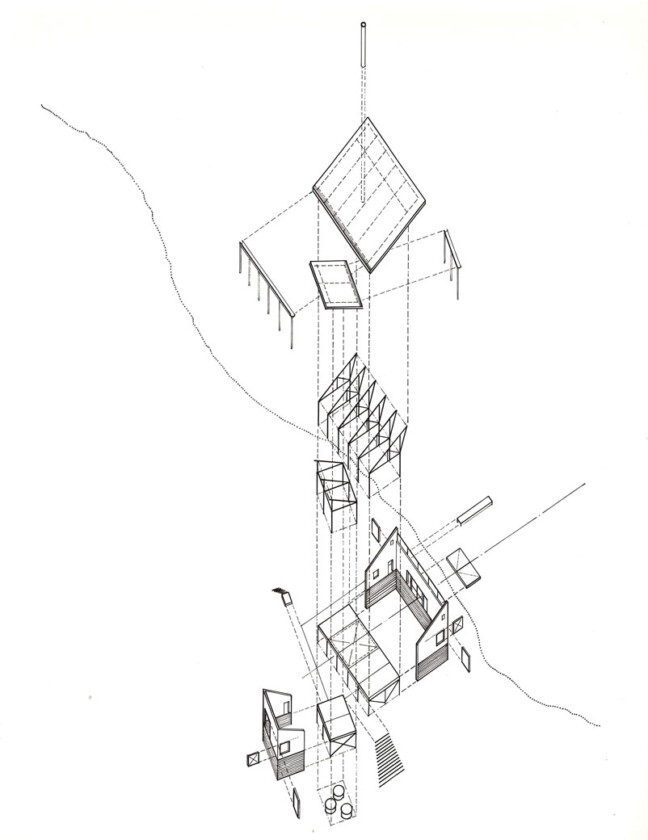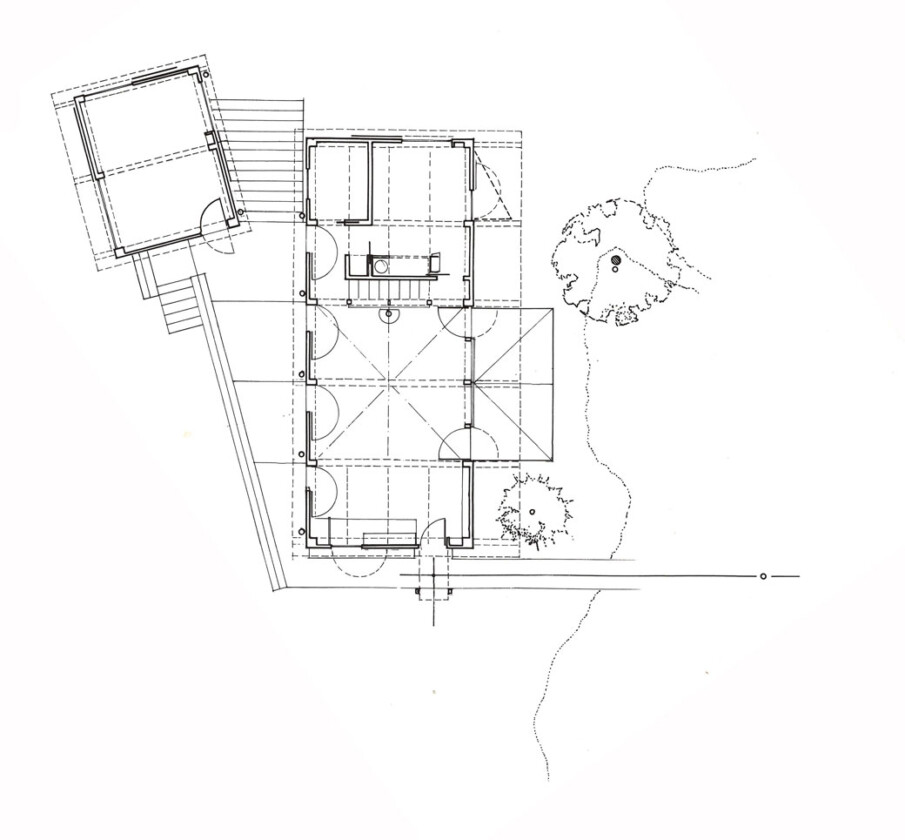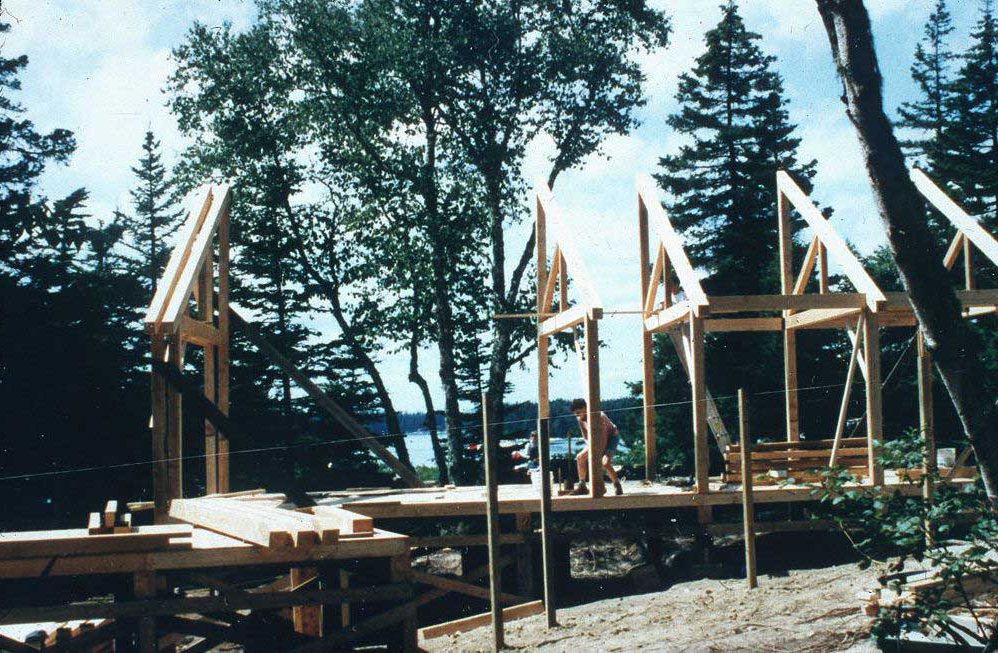FIDDLEHEAD ISLAND| Penobscot Bay, ME
1993-2016 | Susan T Rodriguez | Architecture • Design
For the past 25 years, this seasonal island retreat 15 miles off the coast of Maine has been home to an evolving network of modular buildings. The island, quarried in the late 19th century exposing a jagged coastline of granite, is located on an active waterfront thoroughfare. The overall design strategy is grounded in a long term sustainable response to the unique aspects of the site and the seasonal use of the land — engagement with the working waterfront, views of the summer sunsets and boat traffic, and the challenge of building on a remote island. Inspired by two small cabins built in the 1950’s, the first phase of construction comprised a main and guest cabin connected by a raised wooden platform. Two additional structures—a barn with a sleeping loft and a new workshop—have been added as use of the island evolved. Building upon the simple vocabulary of the original cabins, the new post and beam structures have shed roofs with cedar shingled cladding incorporating utilitarian detailing with large sliding shutters and industrial hardware. All building materials were delivered to the site by barge at high tide. Each of the structures are striking both in the continuity seen from one building to the next as well as the singularity of each in response to the program and their location on island. The off-the-grid island incorporates a rainwater collection and gray water system with exposed gutters and downspouts and relies on limited use of propane to power appliances and lighting. A small generator pumps water and septic; a water tower, set at the island’s highpoint, pressurizes the system.
Awards | Architectural Record House 1997
Interior Design DesignTV At Home Interview
Photo Credit | Jeff Goldberg / Esto, Asher Lanier, Jamie Lowrey, Susan Rodriguez, Vinalhaven Historical Society Archive
