1 | 24 | 2020THE STRUCTURE FOR THE NEW CENTER FOR HUMAN ECOLOGY COLLEGE OF THE ATLANTIC IS GOING UP!
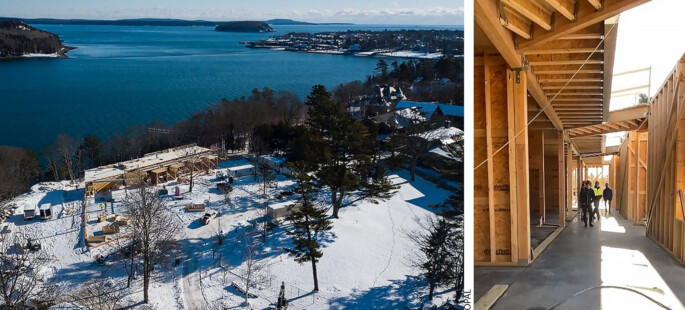
See the full project profile here

See the full project profile here
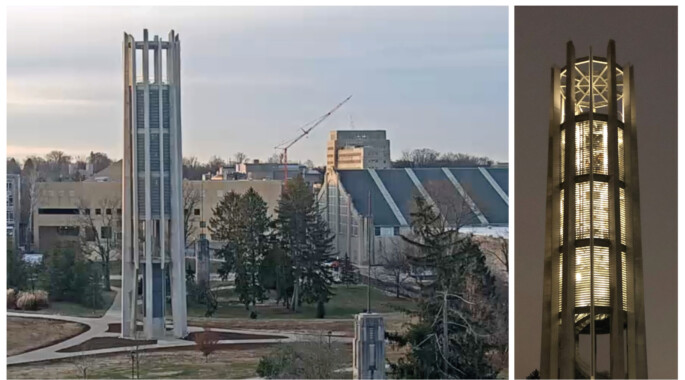
The inaugural ringing of the Arthur R. Metz Bicentennial Grand Carillon at Indiana University, will commence at 11:45am January 20th, 2020.
See full project profile here.
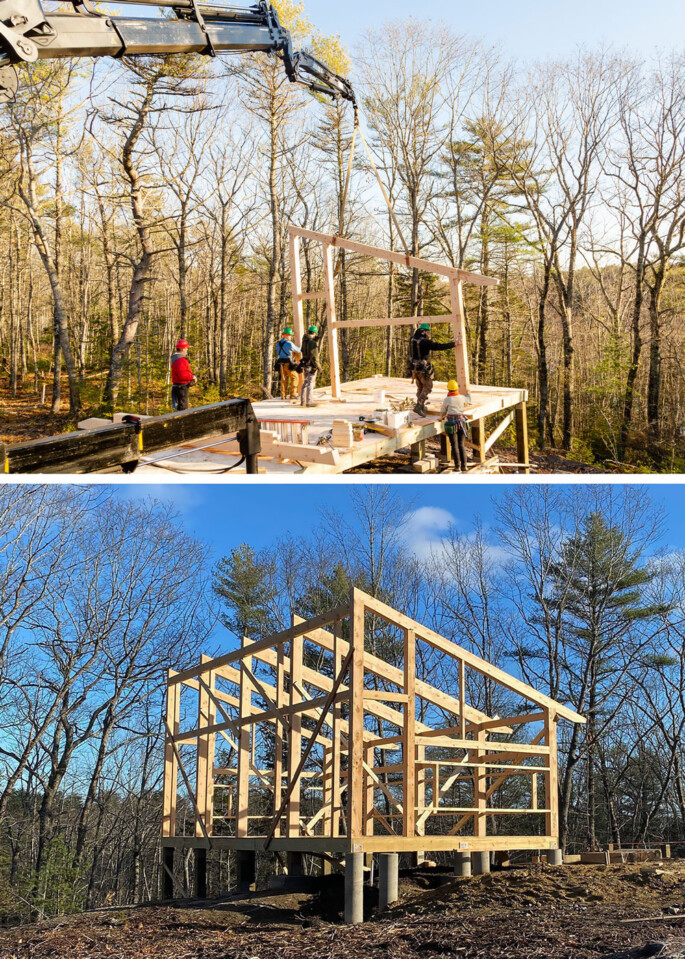
The first of five timber cabin frames designed by Susan T Rodriguez | Architecture • Design for the Chewonki Foundation’s new Girls’ Camp is now up! The timber frames are fabricated by Shelter Institute at their shop in Woolrich, Maine, using locally sourced hemlock, and are raised on site in a single day. Each frame is based on an 8-foot planning module and will sponsor strategic openings to allow an abundance of light, activate passive ventilation, and provide a view of the surrounding forest from each bunk. The four remaining timber frames will go up in the coming weeks.
See full project profile here
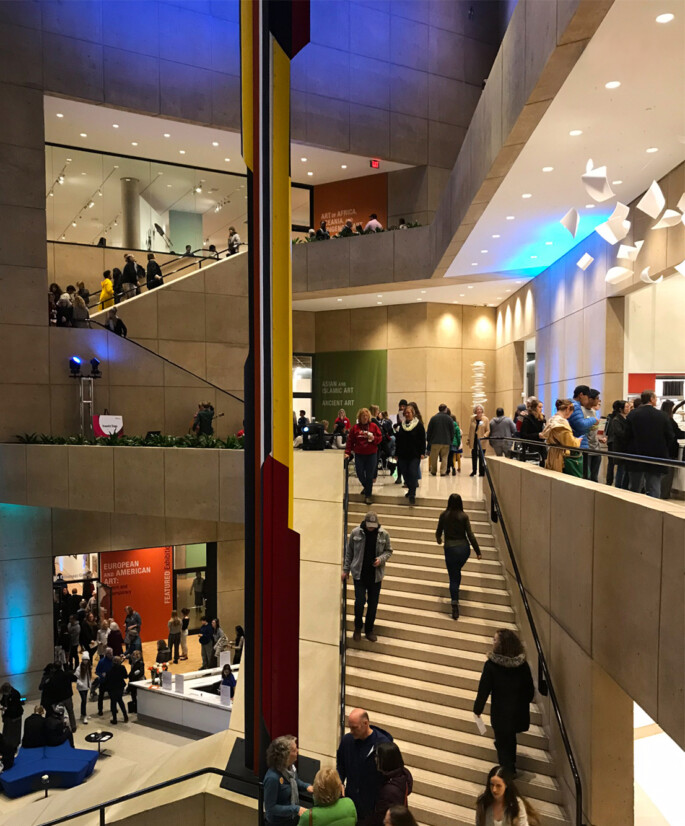
Indiana University’s Eskenazi Museum of Art reopened to the public on November 7th, 2019. More than 3,000 people attended the event, following a 2 year renovation of I.M. Pei’s 1982 museum. Ms. Rodriguez led the design effort with Ennead Architects and Browning Day Mullins Dierdorf. She inaugurated the museum’s new artist lecture series that evening.
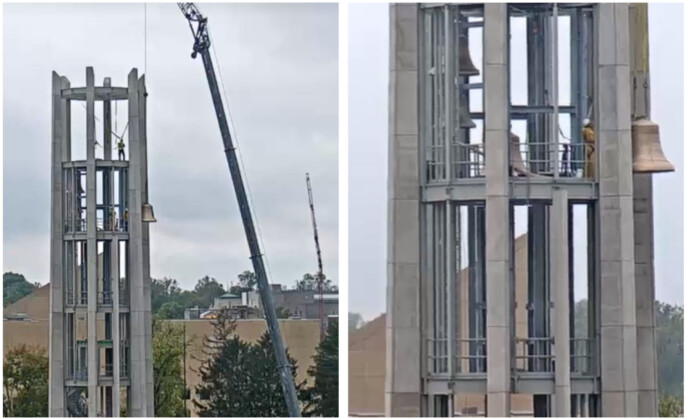
See full project profile here.
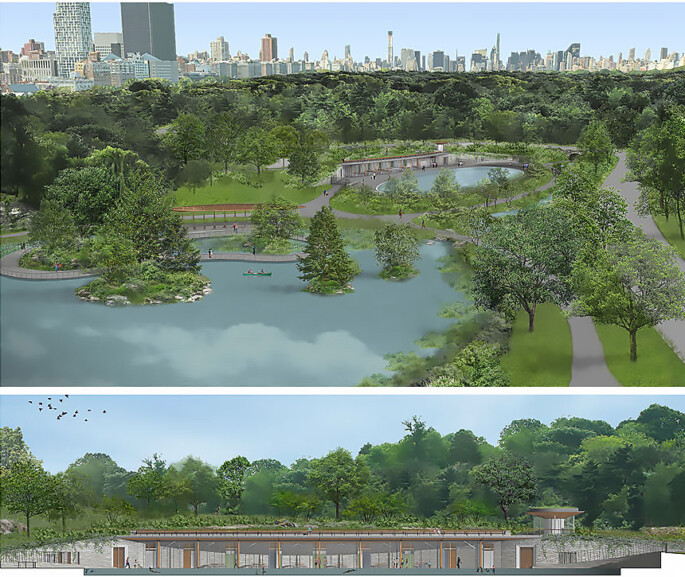
Susan T Rodriguez | Architecture • Design, in collaboration with Mitchell Giurgola, is working with the Central Park Conservancy to re-imagine Central Park’s Lasker Pool and Rink. Located at the intersection of history, landscape, recreation, and the City, the design builds upon the historical framework envisioned by Olmsted and Vaux to re-open the Harlem Meer and surrounding community to the rest of the Park. The design calls for the demolition of the existing facility, construction of a new pool and rink, and the renewal of the surrounding landscape. Cut into the topography of the site, the integration of architecture and landscape comes together to create a new recreational experience that is integrated into the Park’s magnificent landscape and accessible to the public throughout the year. The project is the largest in Central Park Conservancy’s history and is scheduled to be completed by spring 2024.

See full project profile here

STR | A • D is designing cabins for the new Camp Chewonki for Girls, in Wiscasset, Maine. The design integrates the cabins into the site’s surrounding landscape and topography. The project is in collaboration with OPAL of Belfast, Maine. Construction will begin this fall for occupancy in summer 2020.
See full project profile here
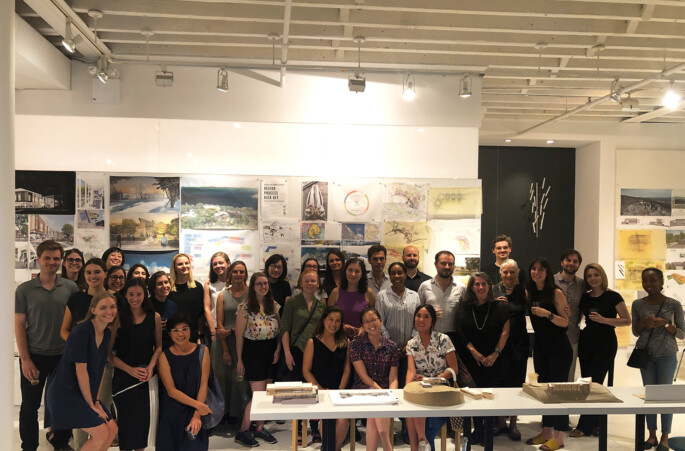
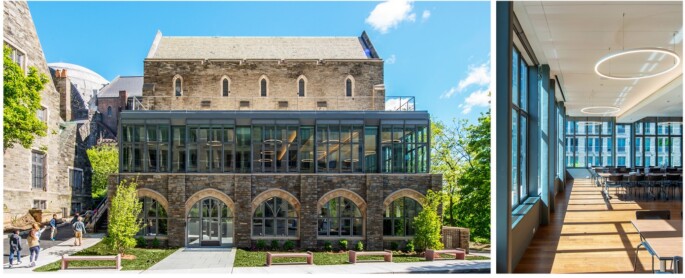
A new addition to The Cathedral School of St. John the Divine opened in late spring, designed by Susan Rodriguez while a design partner at Ennead Architects. The addition expands the first and second floors of the historic building including a new entry to the school, the expansion of the school’s dining facilities, a new maker space, media lab, and admissions offices. The project follows numerous renovations of the existing facility over the past ten years. Integrating old and new, the new design introduces a more open, accessible and daylit environment for teaching and learning. It is the first addition to the building since it was completed in 1901.