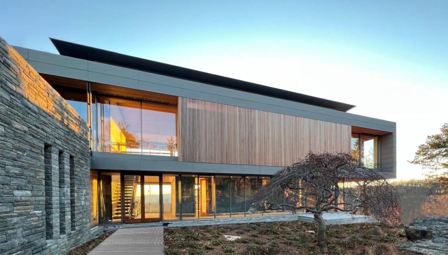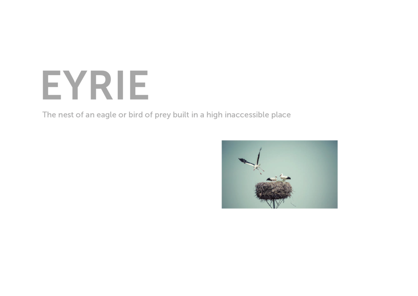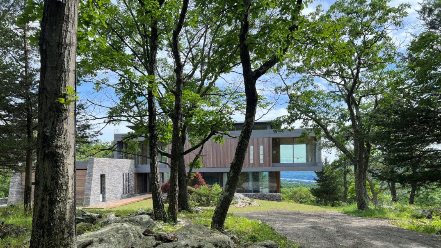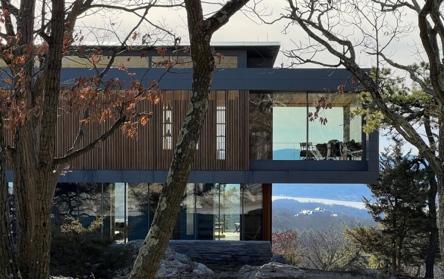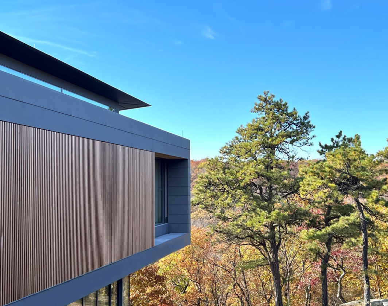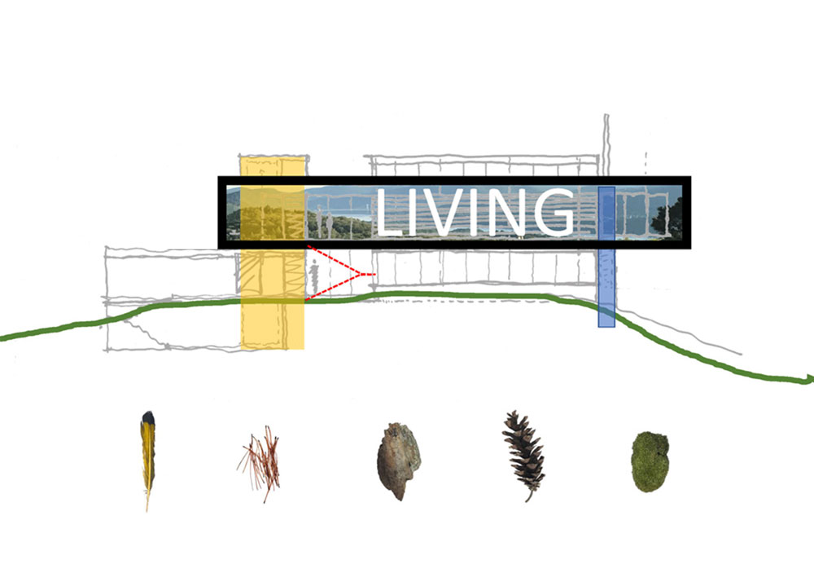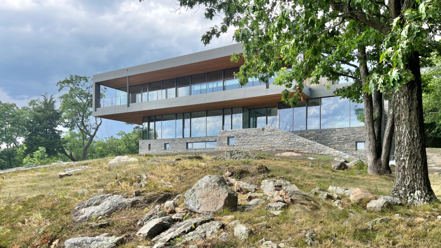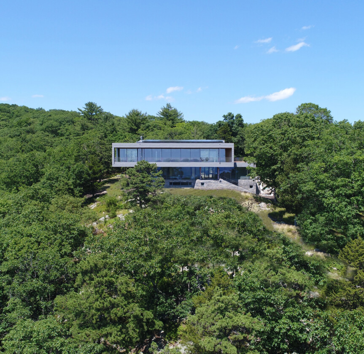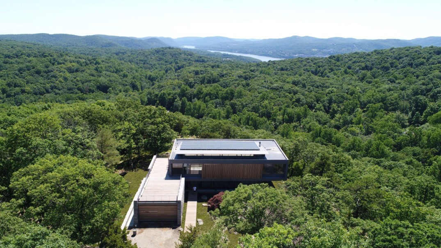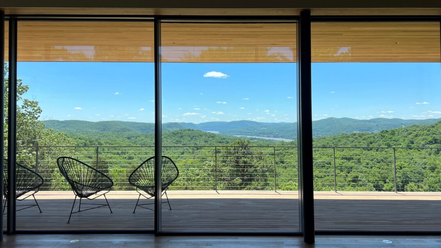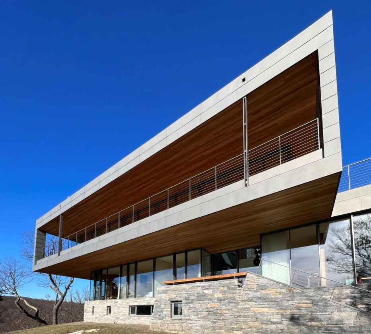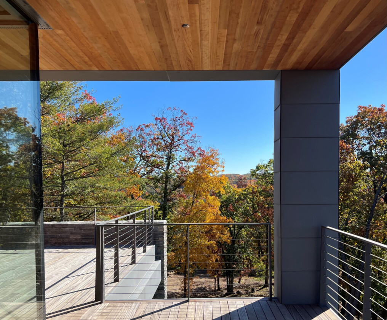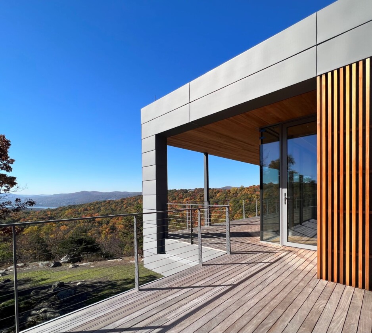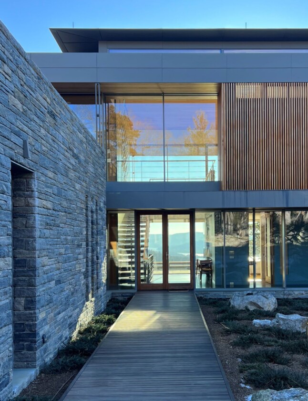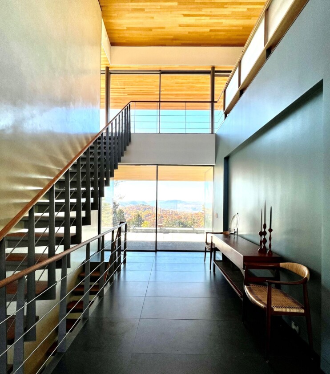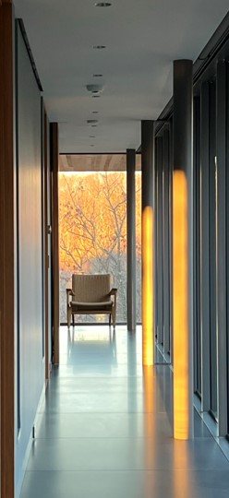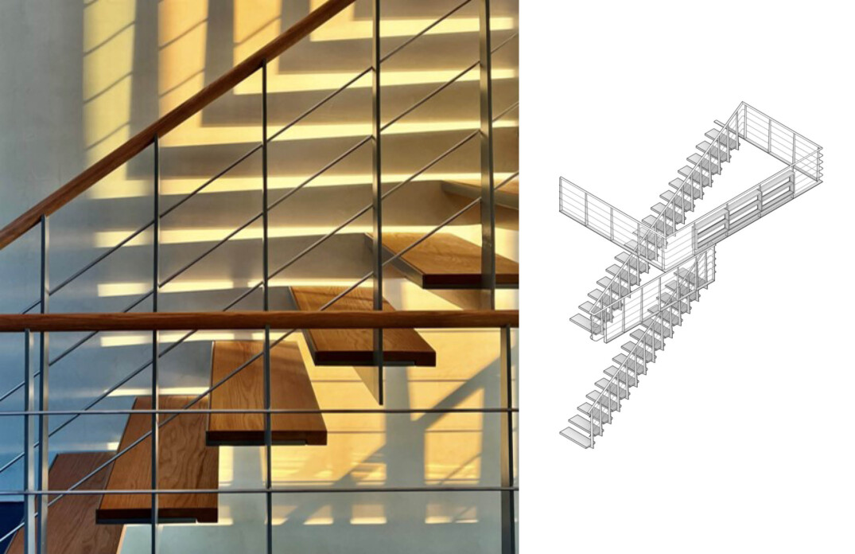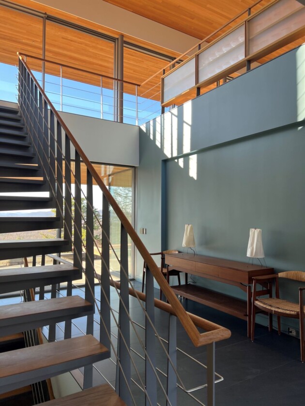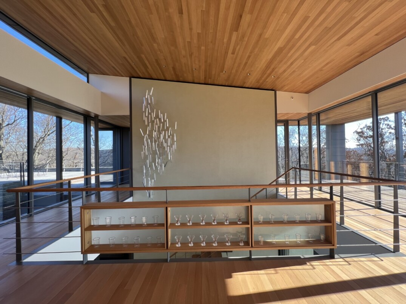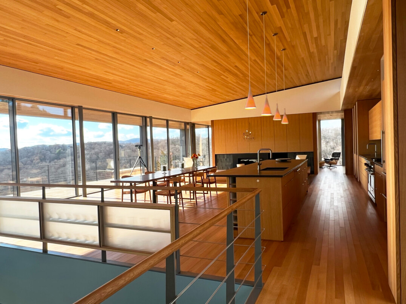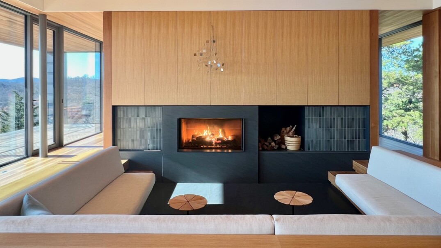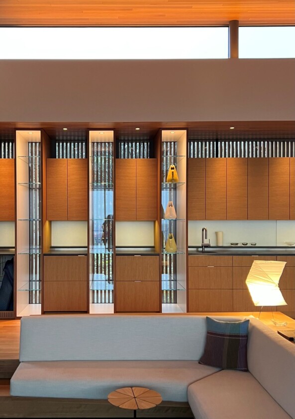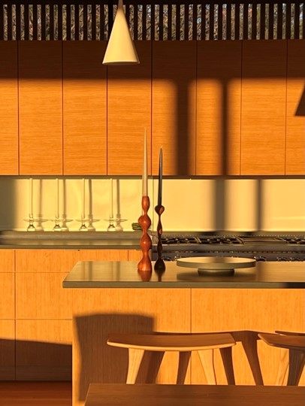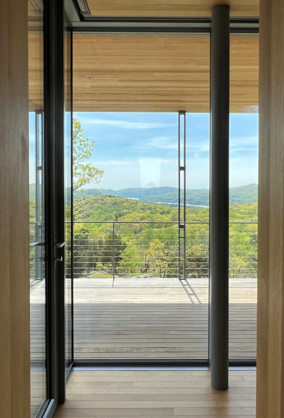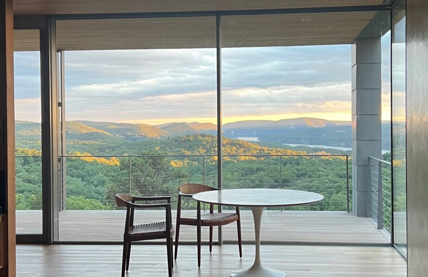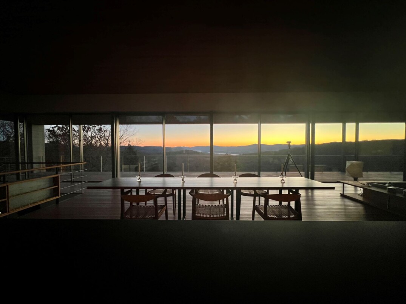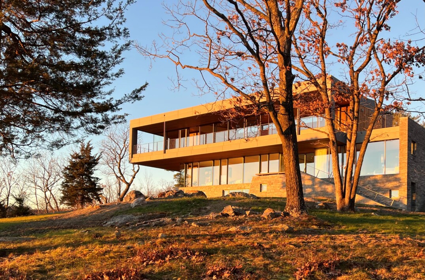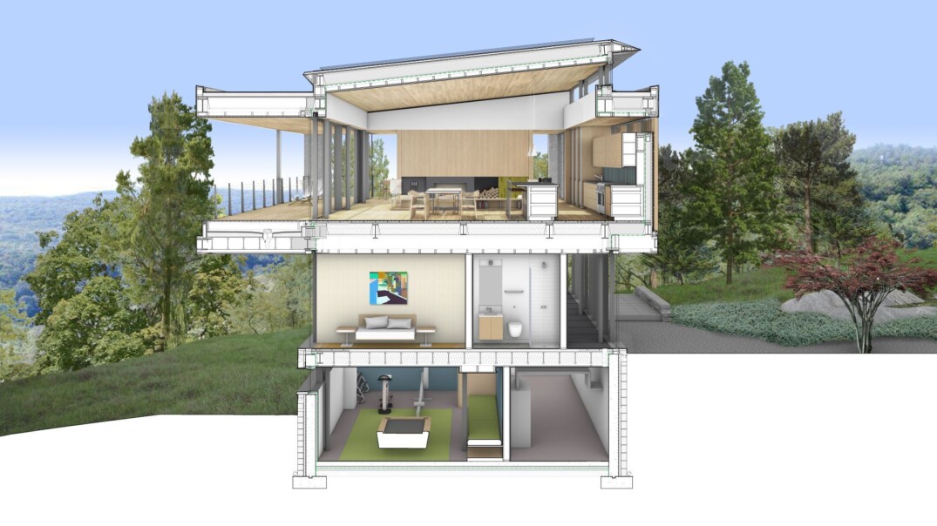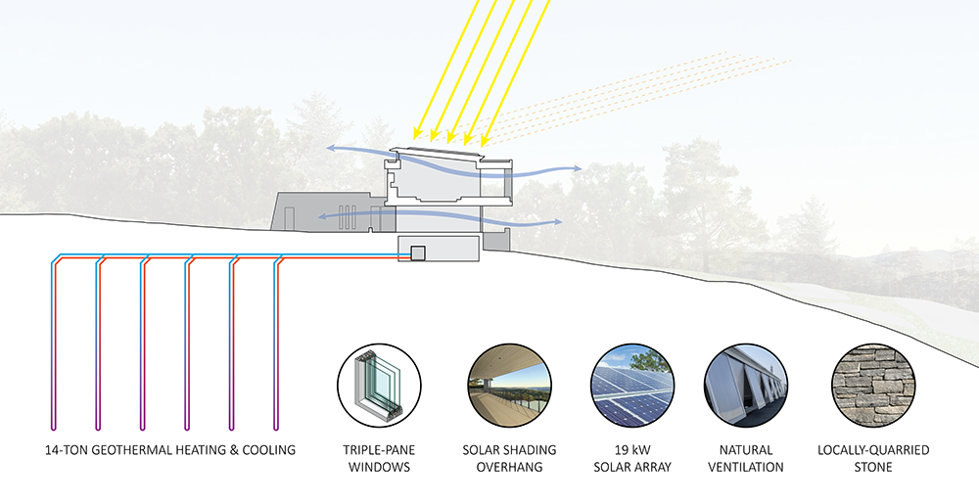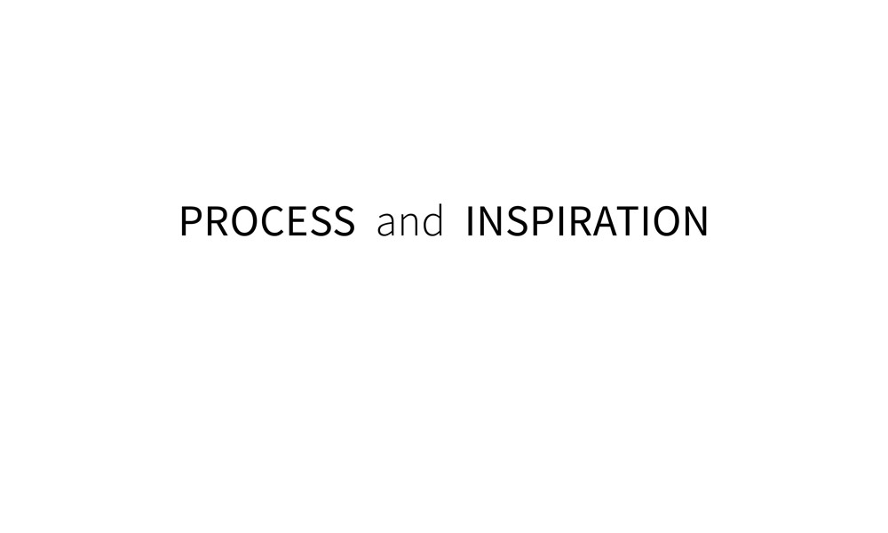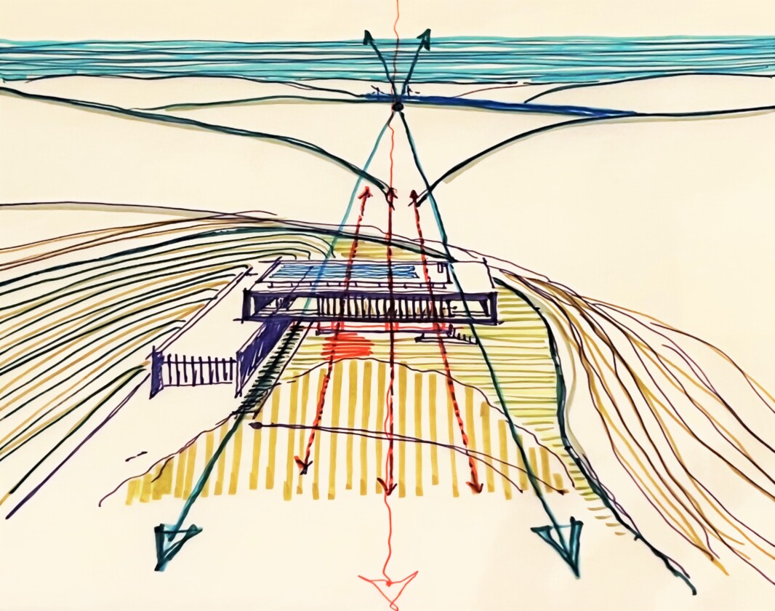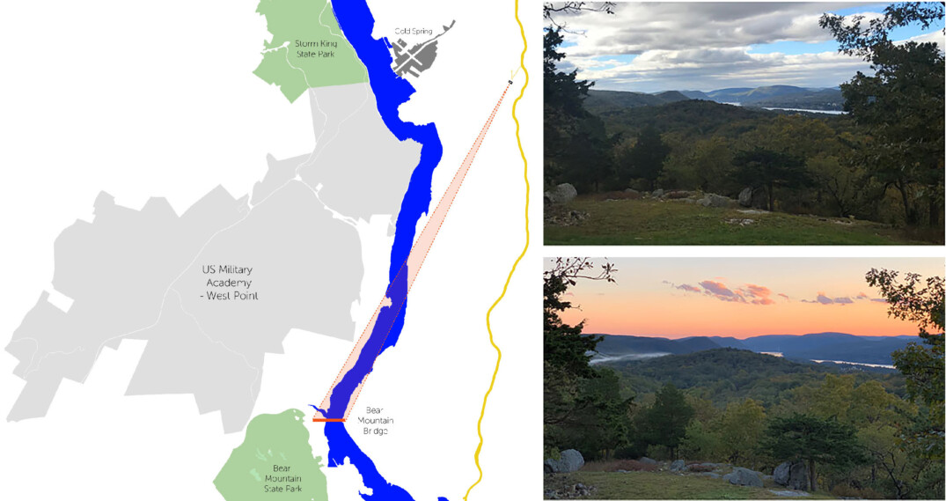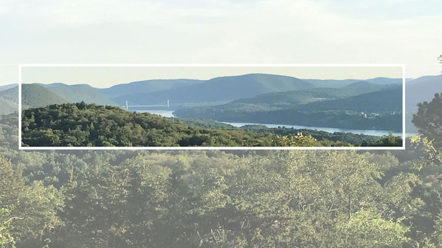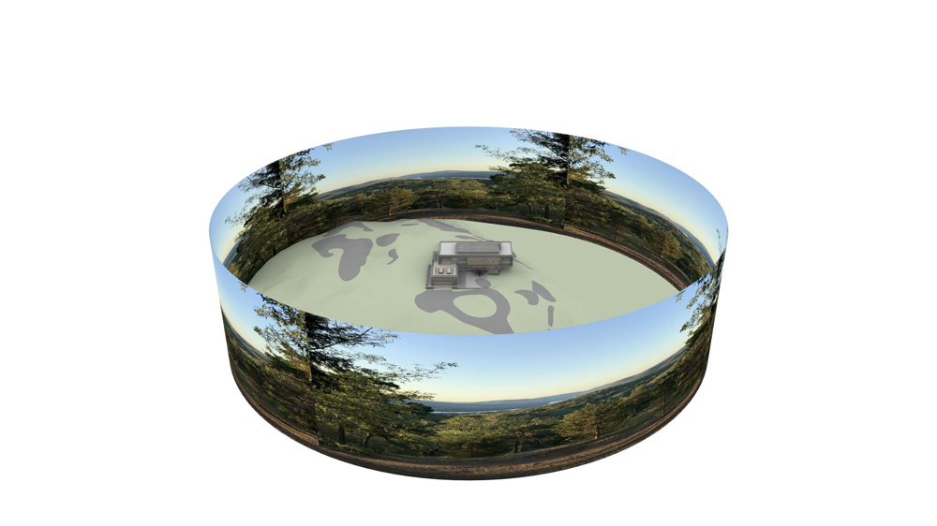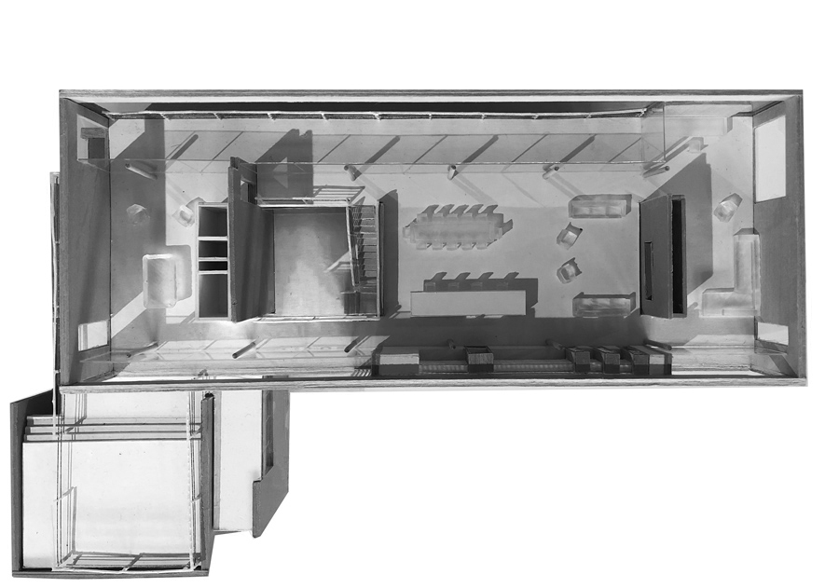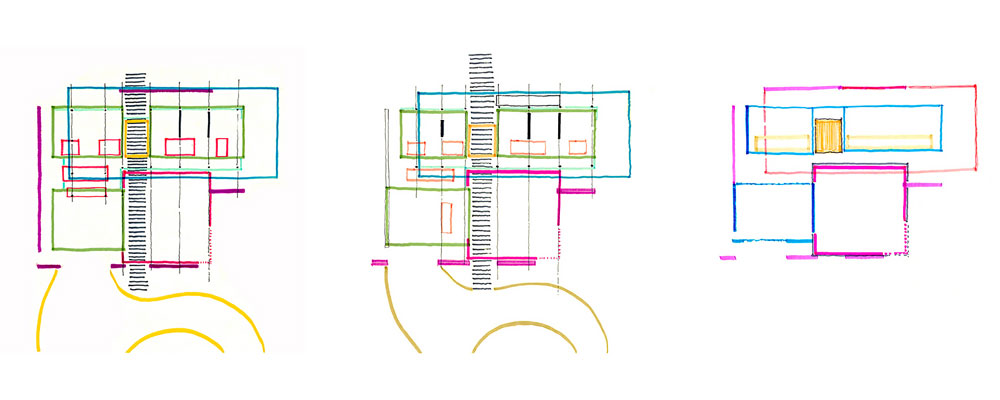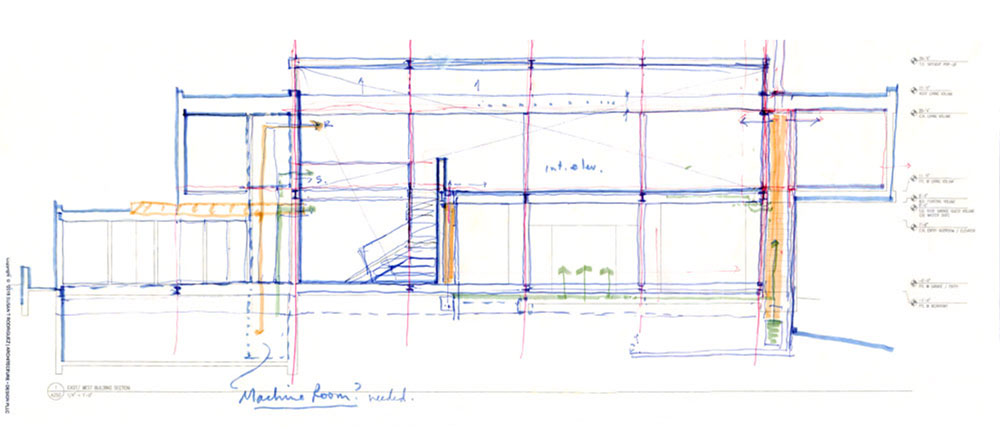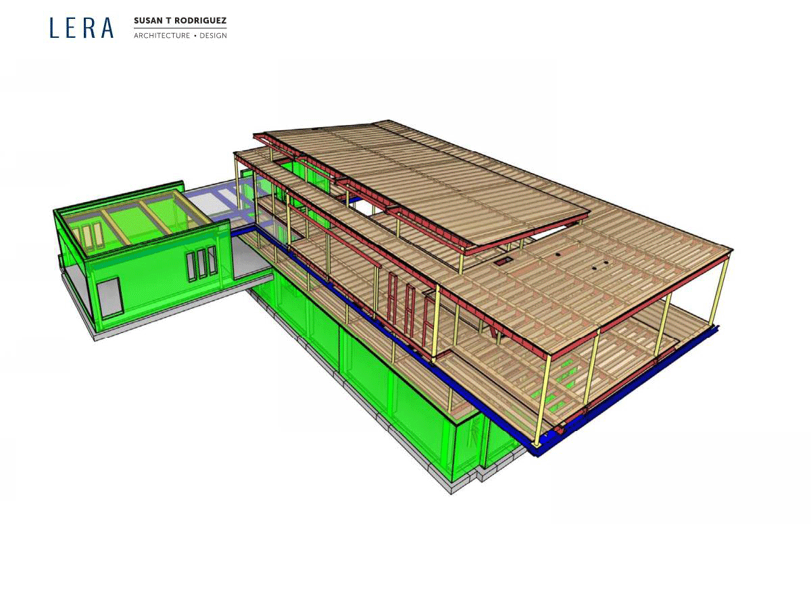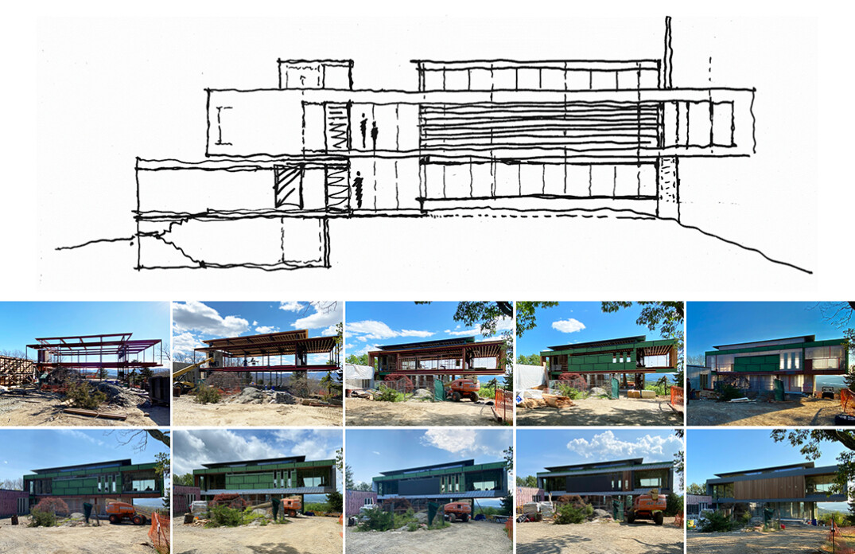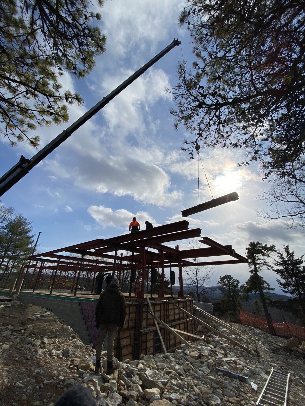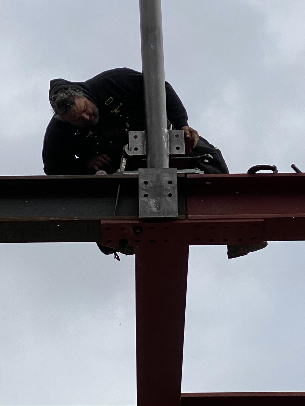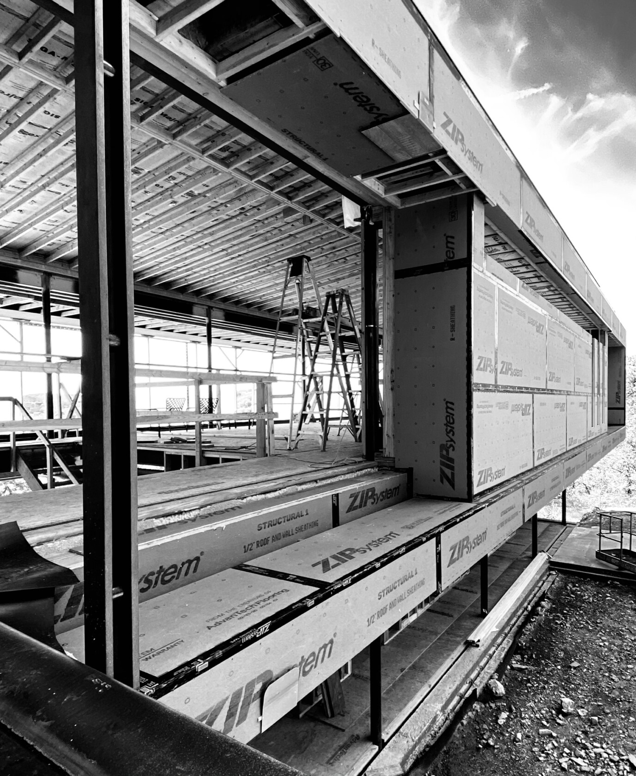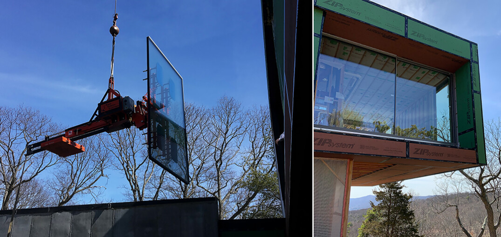PRIVATE RESIDENCE | Putnam County, NY |
2023 | Susan T Rodriguez | Architecture • Design
Perched on a ridge overlooking the Hudson River , the design captures expansive views of the river and surrounding Hudson Valley landscape. Drawing inspiration from the site’s street address– Eyrie…”A large nest of a bird of prey, especially an eagle, typically built high in a tree or on a cliff “– a simple rectilinear volume floats above the ground plan framing the dramatic view south to the Bear Mountain Bridge. Minimally impacting the natural setting, the design positions the living spaces on the upper level , with floor-to-ceiling windows and a continuous balcony overlook. Bedrooms are located below. A double-height glass entry volume connects the two floors and provides an uninterrupted vista through the building. Sustainability and energy performance have been of central importance throughout the design process, with a design goal of net-zero energy consumption. Sustainable features include triple glazing, a highly insulated envelope, a 20.7 photo-voltaic array of monocrystalline panels on the sloped roof of the living space, cross ventilation, radiant heating, a geothermal system, and the integration of local materials.
Consultant Team | LERA, Structural Engineer; Polise Consulting Engineers, Mechanical, Electrical and Plumbing, Scott Matthews, Lighting Design
General Contractor | Heitmann Builders Inc.
Photo Credits | Jameson Lowrey, Susan Rodriguez

